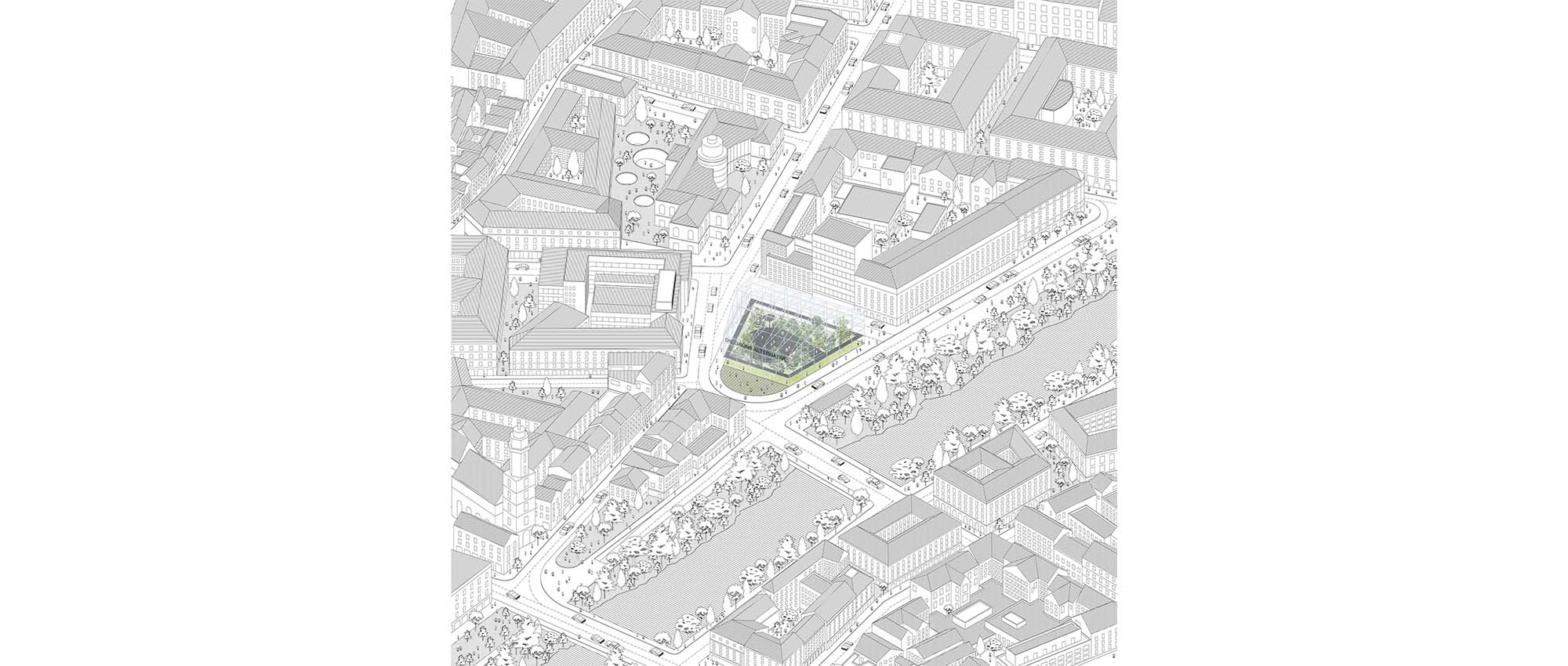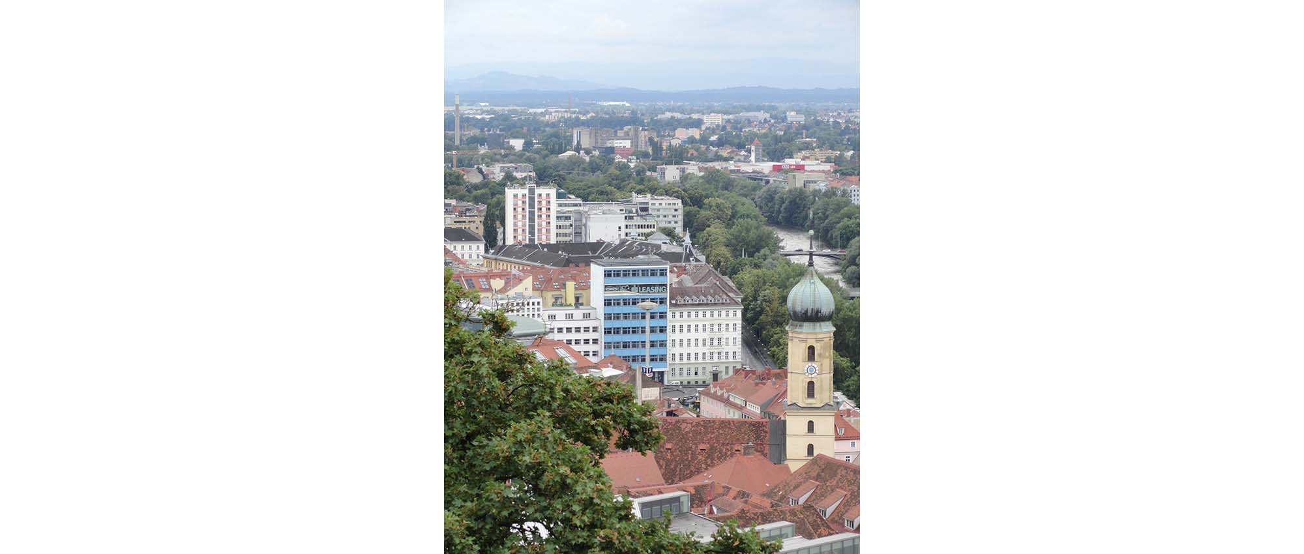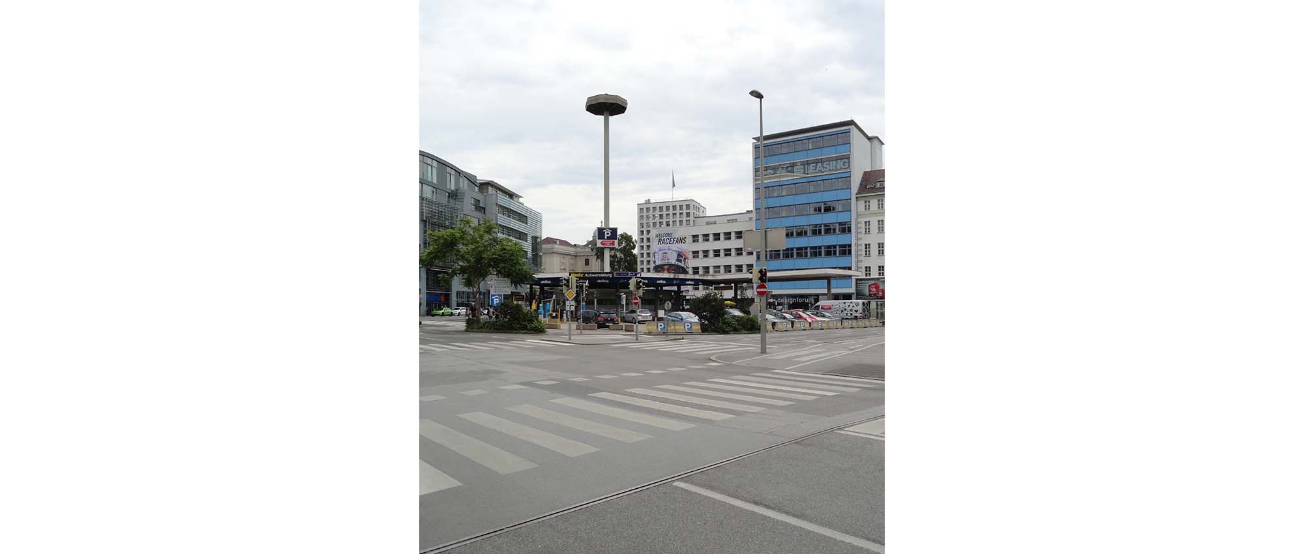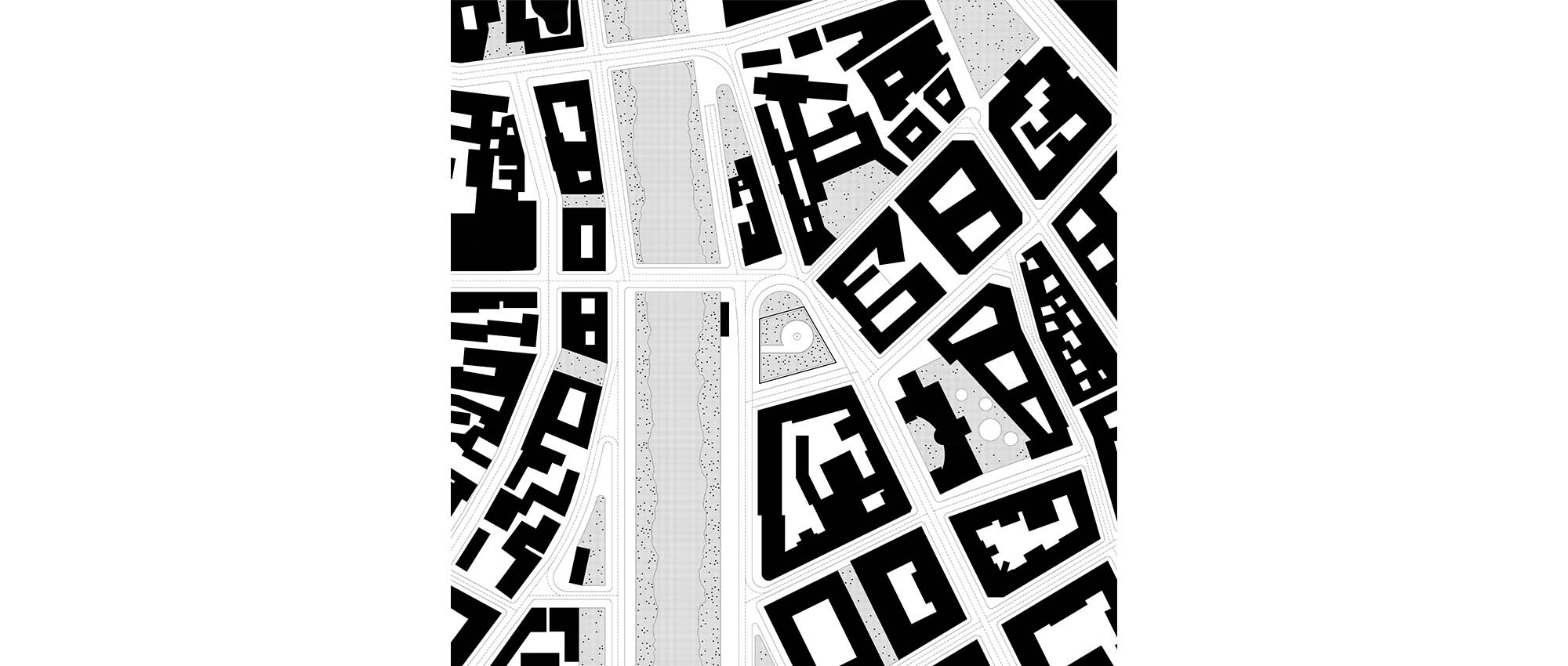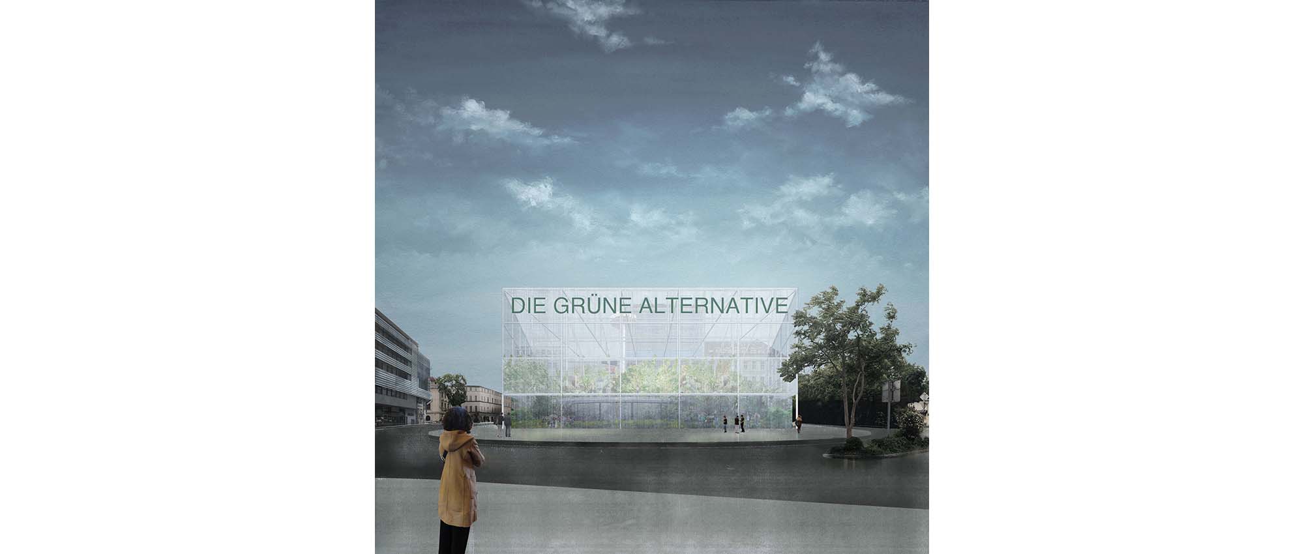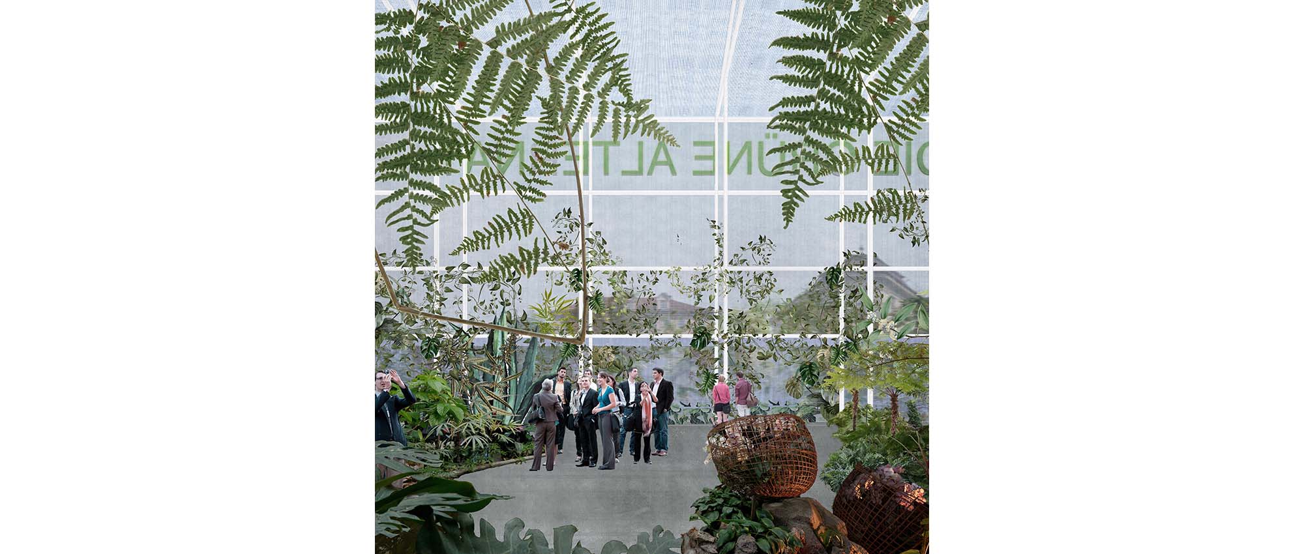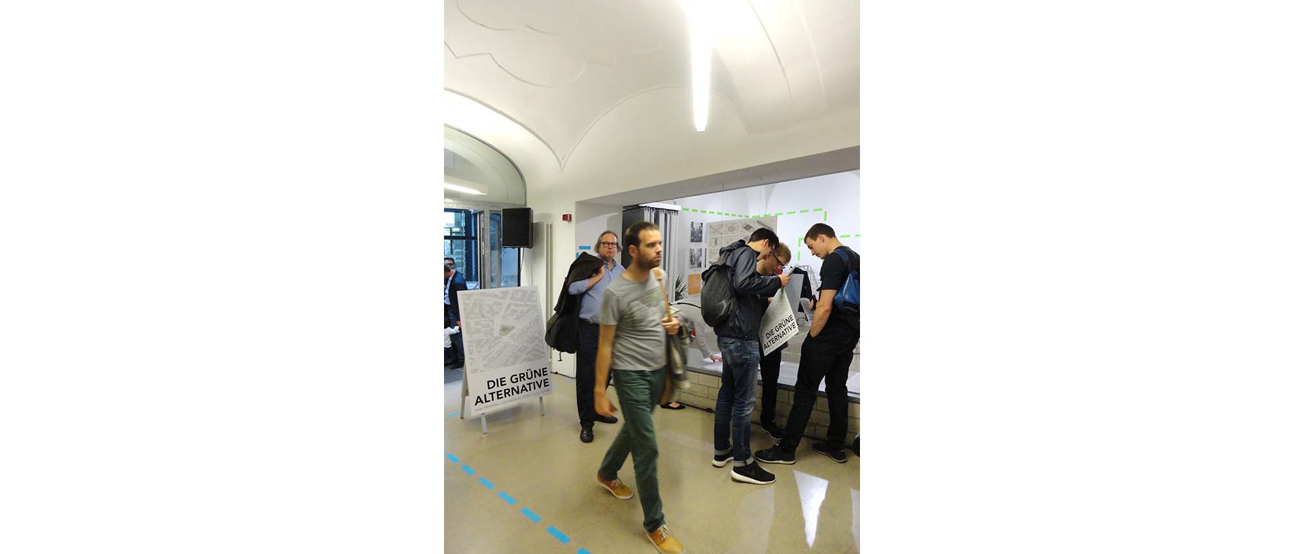La Alternativa Verde | Die Grüne Alternative
2016 | Graz, Austria | 2100 m2 | Exhibition - Project | Plan Común (Felipe De Ferrari, Diego Grass, Kim Courrèges, Thomas Batzenschlager, Lucas Mateluna) | Clients: HDA + ISSSresearch
ES - En 2012, la inmobiliaria Acoton organizó un concurso para un edificio en Andreas Hofer Platz. En 2008, la compañía había ganado el contrato de desarrollo de Shell AG por 12,5 M€. Las bases pedían proyectar 13.500 m² (el área máxima posible de acuerdo a la normativa), incluyendo instalaciones comerciales, oficinas, restaurantes y viviendas. En ese momento el presupuesto para toda la operación era de 50 M€. La propuesta ganadora fue diseñada por el Atelier Thomas Pucher.
La competencia provocó una importante polémica en la ciudad entre los defensores de Andreas Hofer Platz como espacio público, y los defensores del desarrollo inmobiliario, con el lema: "Andreas Hofer Platz ist kein Platz" -la plaza Andreas Hofer no es una plaza-. Cuatro años después, el estatus de la plaza aún no está claro. Para discutir el futuro de este sitio histórico, Haus der Architektur (HDA) e ISSSresearch invitaron a Plan Común para pensar en una transformación alternativa del sitio.
Originalmente el sitio de una iglesia y un monasterio Carmelita, los edificios fueron demolidos para dejar lugar a la plaza Karmeliterplatz, y más tarde la feria de pescadores ("Fishplatz"). El terreno fue adquirido por el municipio de Graz en 1913. Hoy contiene un estacionamiento subterráneo -uno de los más importantes del centro de la ciudad- y una estación de servicio. Aunque el sitio no sea producto de la planificación urbana, sino un "vacio" de gran escala, resultado de la demolición de edificios antiguos, los ciudadanos siempre lo han llamado "plaza" y considerado como tal.
Por un lado, creemos que pueden existir alternativas para el futuro de Andreas-Hofer-Platz. Como señalan algunos de los detractores del proyecto, Graz no necesita un nuevo edificio de oficinas en su centro sino consolidar sus espacios públicos. No tiene sentido que un lugar histórico pueda ser transformado tan fácilmente de acuerdo a los intereses comerciales de una inmobiliaria. Por otro lado, el sitio es específico y desafiante: está expuesto al tráfico en las calles circundantes, posee una estructura preexistente -una gasolinera- y un contexto físico que debemos respetar -i.e. En términos de las sombras proyectadas por los edificios circundantes-.
Proponemos construir un invernadero público de 2.100 m² definido por un volumen transparente con doble agua de aproximadamente 40.000 m3. El invernadero ofrece un volumen de aire templado, perfecto para el cultivo de varias especies de plantas. Un estanque recolectará el agua de lluvia del techo y un jardín colonizará el zócalo y las paredes de policarbonato del invernadero. En su centro, la estación de servicio existente será reutilizada para acoger tiendas y talleres relacionados con la jardinería, y su techo será reforzado y convertido en una terraza abierta para diferentes usos y vistas. El estacionamiento subterráneo existente podría ser mantenido o actualizado para contener instalaciones complementarias en las etapas futuras del proyecto. Este vacío público -de condiciones espaciales únicas- establecerá un campo experimental para ser apropiado por ciudadanos de todas las edades y procedencias.
Die Grüne Alternative ( "La Alternativa Verde") se refiere a un futuro diferente para Andreas-Hofer-Platz, que no sea definido por intereses privados, sino orientado hacia lo público, alineado con un estilo de vida más sustentable y primitivo. Será la tercera intervención reconocible a lo largo del río Mur, junto con la Kunsthaus Graz de Peter Cook y Colin Fournier y el puente Murinsel de Vito Acconci, consolidando una red de atracciones urbanas específicas dentro del centro de la ciudad. También presenta un diseño cotro tipo de enfoque, menos icónico y más humilde que los anteriores en la zona, centrado en el uso, la sustentabilidad y la vida urbana, en lugar de proponer otro objeto escultórico para la ciudad.
EN - In 2012, Acoton Real Estate Company organized a competition for a building on Andreas Hofer Platz. In 2008, the company had won the development contract from Shell AG for 12,5 M€. The brief of the competition was to build 13.500sqm (the maximum possible area according to building regulations) including commercial facilities, offices, restaurants and housing. At that time the budget for the whole operation was 50M€. The winning proposal was designed by Atelier Thomas Pucher.
The competition provoked an important polemic in the city between the defenders of Andreas Hofer Platz as a public space, and the defenders of the real estate development, with the slogan: "Andreas Hofer Platz ist kein Platz" -Andreas Hofer Square is not a square-. Four years have passed and the status of the square is still unclear. In order to discuss the future of this historical site, Haus der Architektur (HDA) and ISSSresearch invited Plan Común to think of an alternative transformation of the plot.
Originally the location of a church and a Carmelite monastery, the buildings were demolished to leave space for the Karmeliterplatz, and later the Fish Market (“Fishplatz”). The plot was then acquired by Graz Municipality in 1913. Today, it contains an underground parking –one of the most important in the city center– and a gas station with services. Although the site is not the product of targeted city planning, but rather a large-scale "building gap" resulting from the demolition of older buildings, citizens have always called it a “square”.
On the one hand, we believe there can be some alternatives for Andreas-Hofer- Platz future. As pointed out by some of the project’s detractors, Graz doesn’t need a new office building in its centre but to consolidate its public areas. It doesn’t make sense that a historical place could be so easily transformed according to real estate commercial interests. On the other hand, the site is both specific and challenging: it’s exposed to the traffic in the surrounding streets, there is a pre-existent structure –a gas station– and a physical context that should be respected –i.e. in terms of the shadows casted by surrounding buildings–.
We propose to build a public greenhouse of 2.100 m² defined by a double-pitched volume of approximately 40.000 m3. The greenhouse offers a volume of tempered air, which is perfect for growing various species of plants. A tank will collect rain water from the roof and a garden will colonize the plinth and the polycarbonate walls of the greenhouse. In its center, the existing gas station will be reused for shops and workshops related to gardening, and its roof will be reinforced and converted into an open terrace for different uses and views. The existing underground parking could be maintained or updated to contain complementary facilities in future stages of the project. This public void –of unique spatial conditions– will set up an experimental field to be appropriated by citizens of all ages and backgrounds.
Die Grüne Alternative (‘The Green Alternative’) relates to a different future for Andreas-Hofer-Platz: not one defined by private interests but one oriented towards the public realm, aligned with a more sustainable and primitive lifestyle. It will be the third recognizable intervention along the Mur River, together with the Kunsthaus Graz by Peter Cook and Colin Fournier and the Murinsel bridge by Vito Acconci, consolidating a network of specific urban attractions within the centre of the city. It is also another kind of design approach, one less iconic and more humble than the previous ones in the area, focusing on use, sustainability and urban life, rather than proposing another sculptural object in the city.
