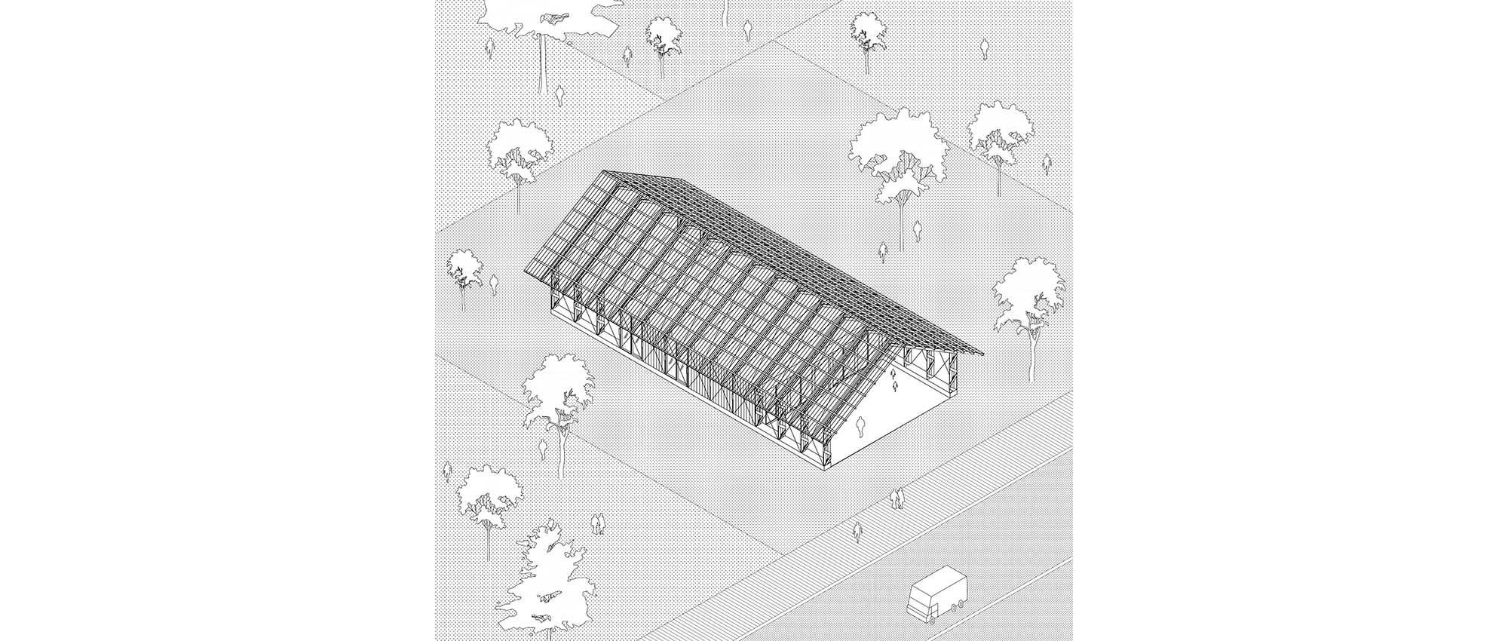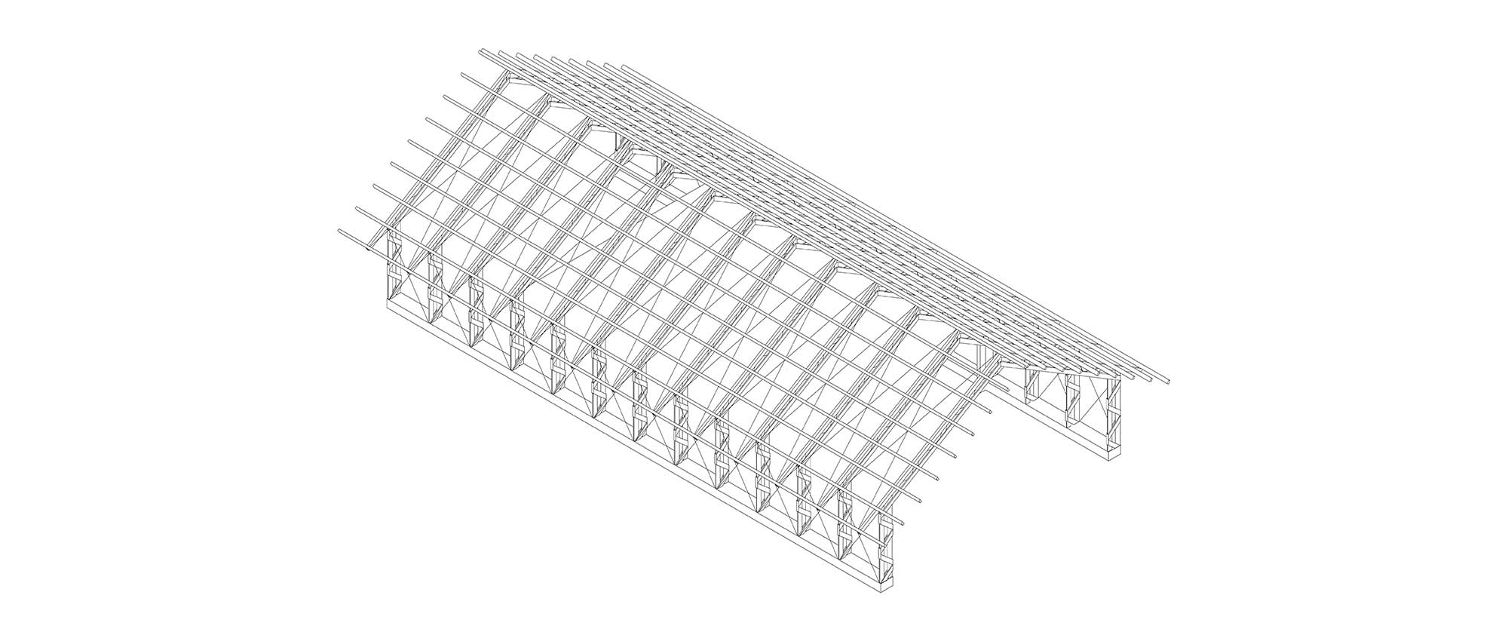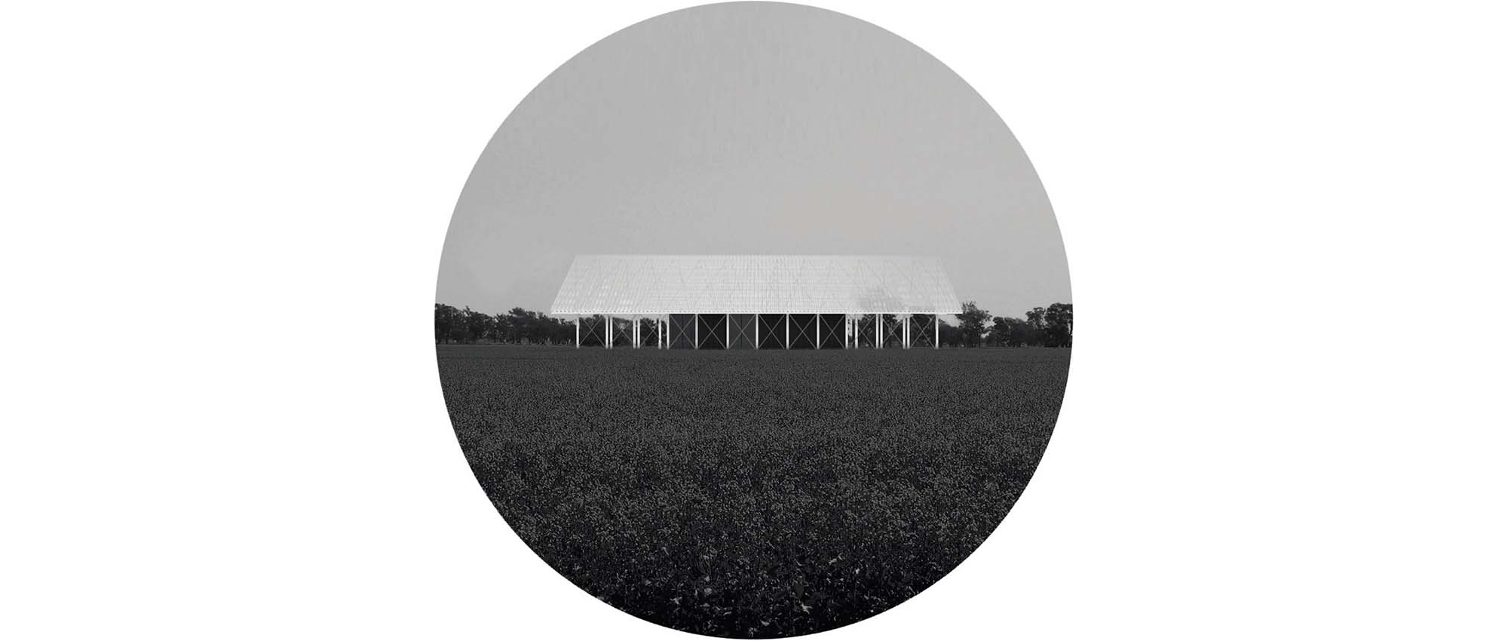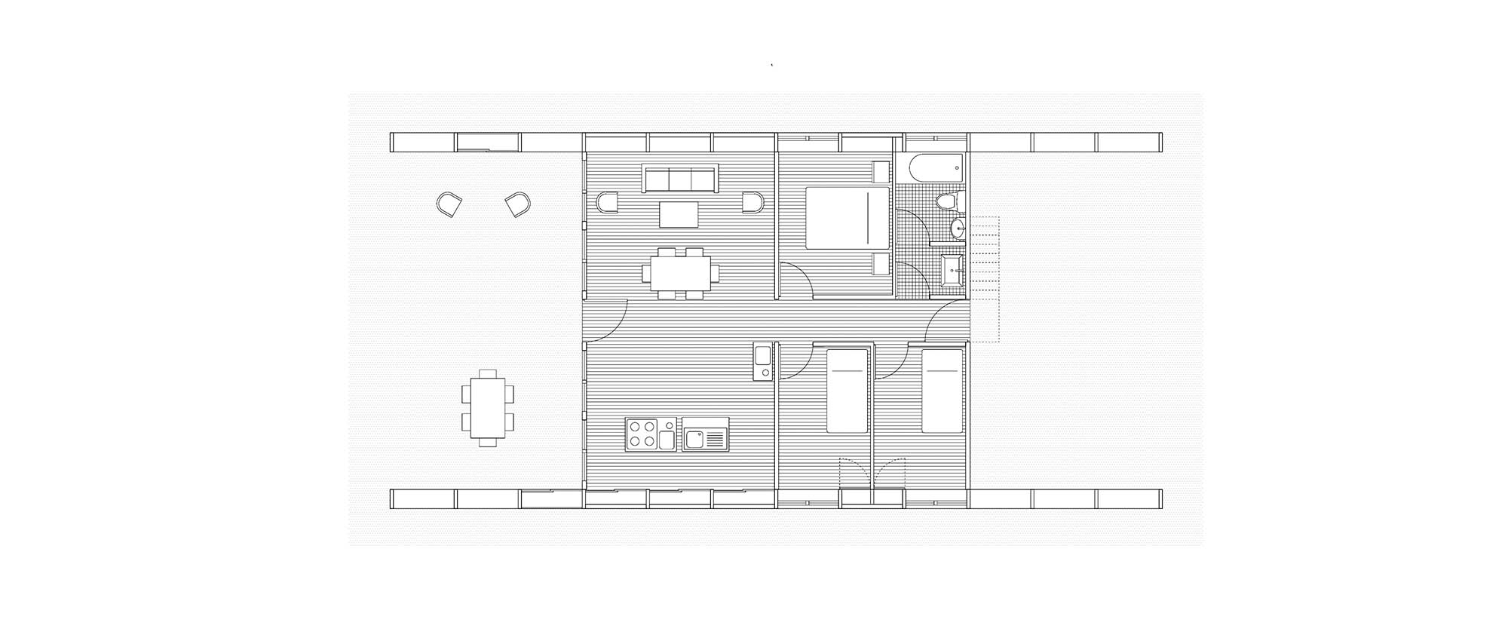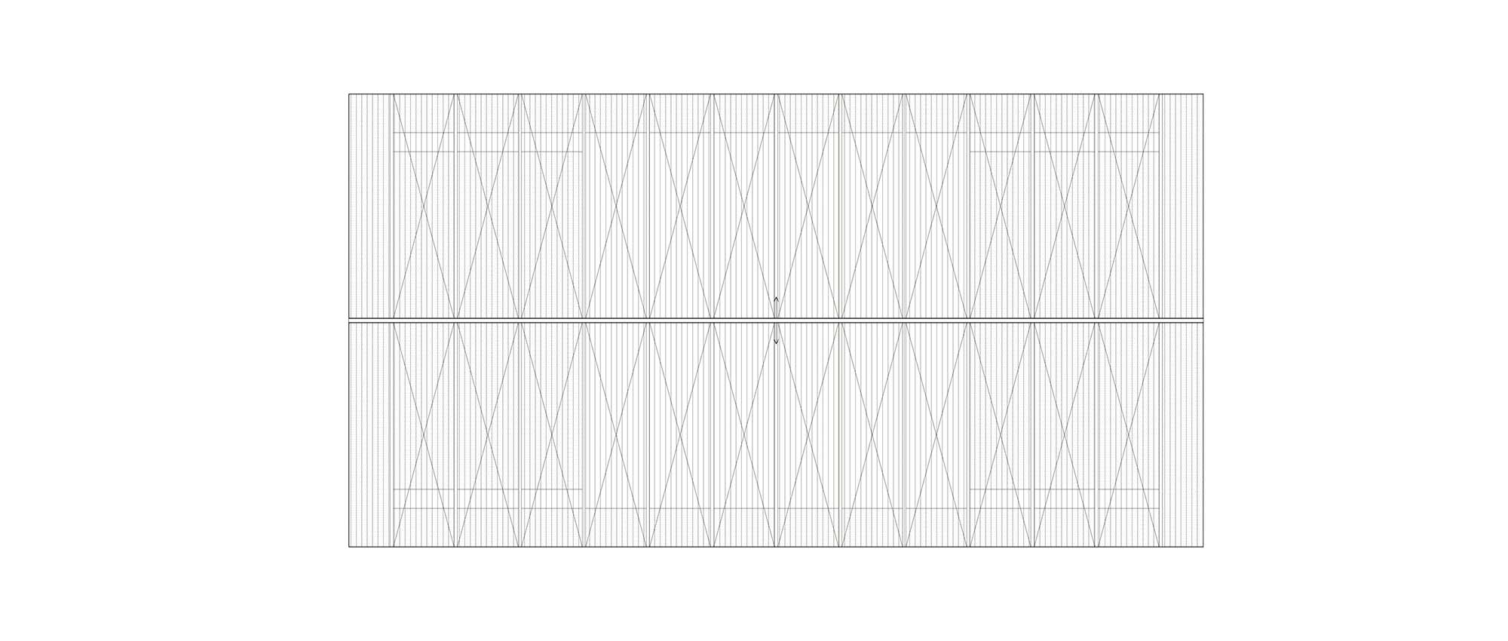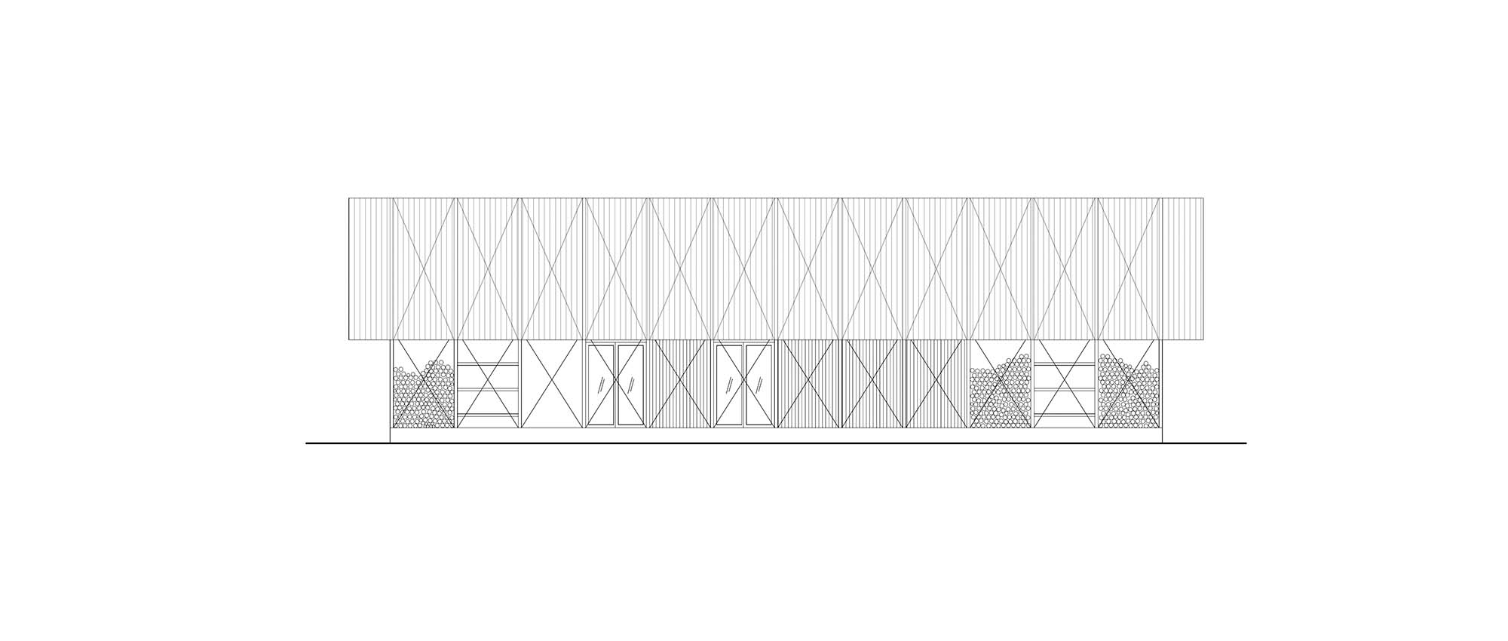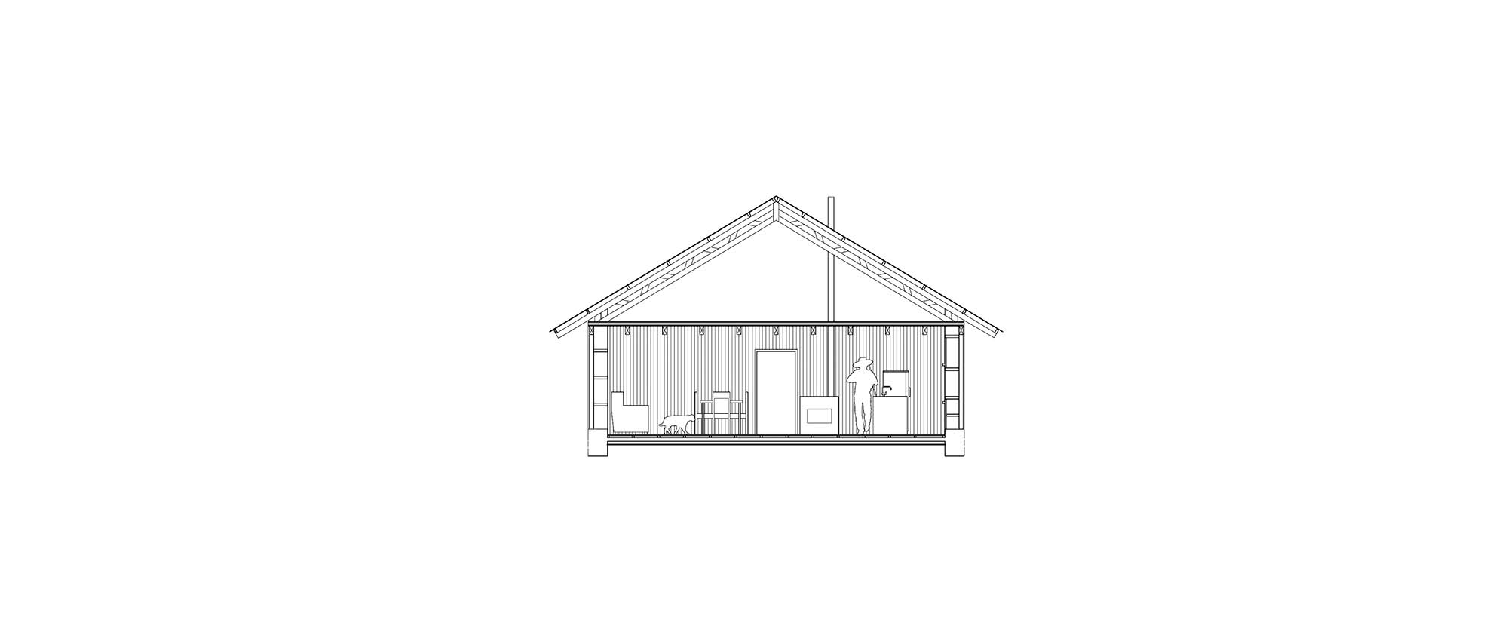Prototipo de Vivienda Social Rural | Rural Social Housing Prototype
2016 | Valdivia, Region de Los Rios, Chile | 240 m2 | Commission - Research | Plan Común (Felipe De Ferrari, Diego Grass, Kim Courreges, Thomas Batzenschlager, Oliver Burch) + Felipe Grallert
ES - Prototipo de vivienda social rural para la Región de Los Ríos –una de las regiones más lluviosas en todo Chile–, que incluye un espacio techado extra para usos diversos de los habitantes con gran economía de medios.
La característica principal de la vivienda es su techumbre -una estructura tipo galpón de 240 m2 con estructura de pino y cubierta de policarbonato - que protege la casa de la lluvia al mismo tiempo que permite su asoleamiento de forma simple y barata. Bajo esta estructura se concentran los recintos interiores de la vivienda, con una distribución simple y funcional, usando materiales y sistemas de construcción convencionales y de bajo costo -estructura de pino y tabiques de OSB-.
La diferencia de superficie entre la vivienda y el techo que la protege genera dos áreas exteriores cubiertas de igual superficie (35 m2): un gran estar listo para ser apropiado por los habitantes para recibir visitas o clientes para sus actividades productivas y un espacio para llevar a cabo actividades tales como reparación o fabricación de productos, para almacenaje de leña o cría de animales. De esta forma se maximizan áreas comunes y públicas anexas a una vivienda, la que también puede funcionar como espacio de venta o punto de reunión; espacios adicionales que quedan listos para ser apropiados, posibilitando futuras ampliaciones.
EN - Prototype of rural social housing for Los Ríos Region - one of the rainiest regions in all Chile -, which includes an extra covered space for different uses of the inhabitants with great economy of means.
The main feature of the house is its roof - a 240 m² shed structure with timber structure and polycarbonate cover - providing protection from the rain without blocking sunlight in a simple and cheap way. The interiors of the house are concentrated in the center, with a simple and functional distribution, using materials and systems of conventional and low cost construction.
The difference in surface between the dwelling and the roof that protects it generates two covered exterior areas with the same area (35 m²): a large living area to receive visitors or clients for their productive activities and a space for repairing or manufacturing products, for storage of firewood or animal husbandry.
In this way, common and public areas adjacent to a house can be maximized, which can also function as a sales space or meeting point; extra spaces that are ready to be appropriate, allowing for future expansions.
