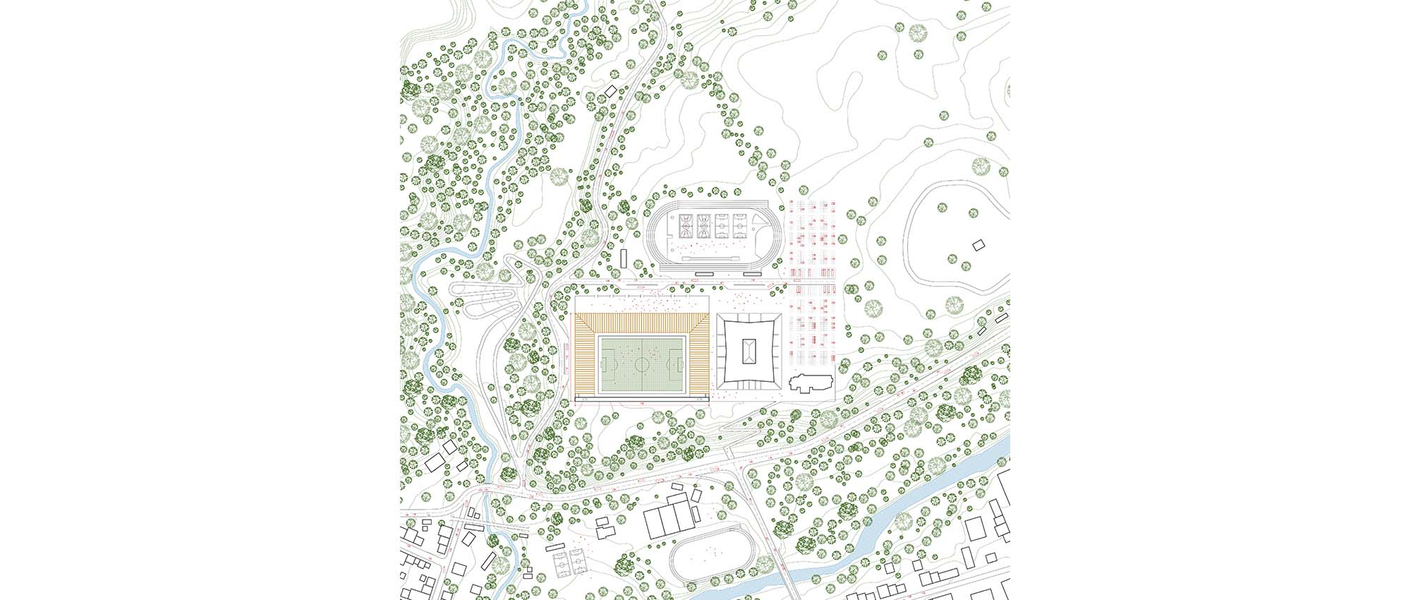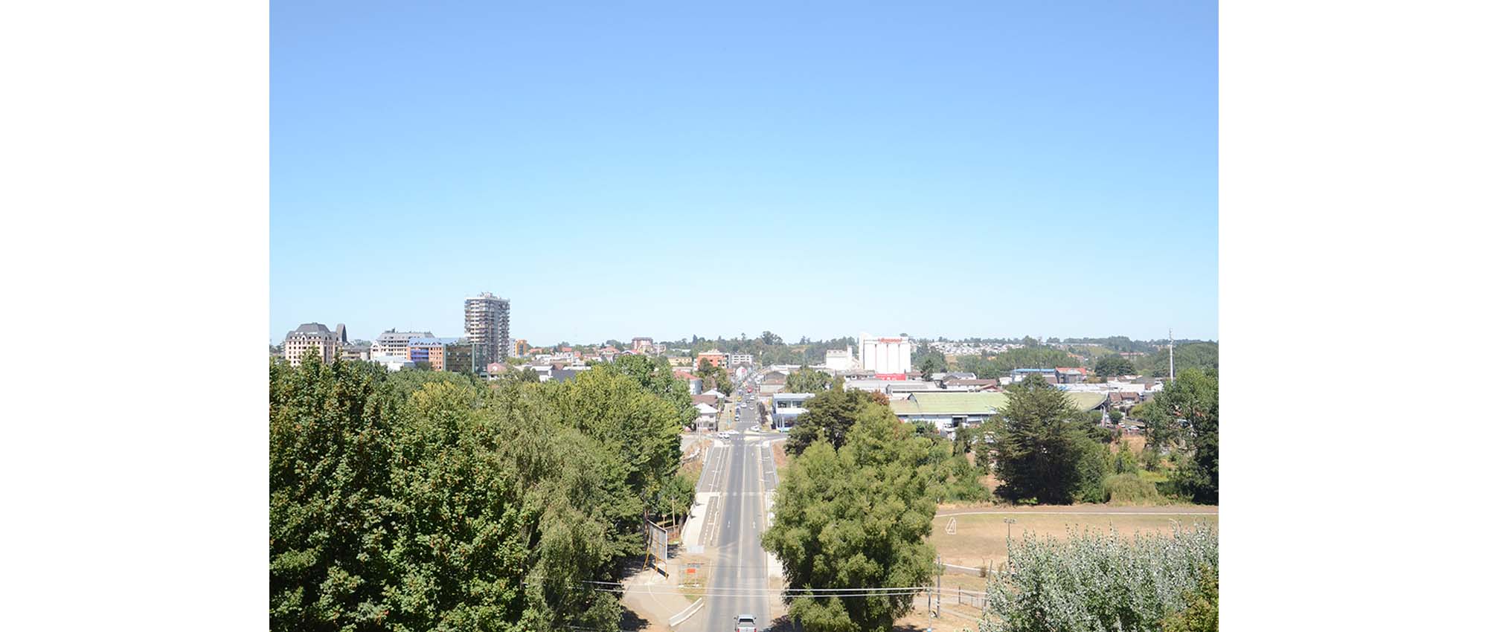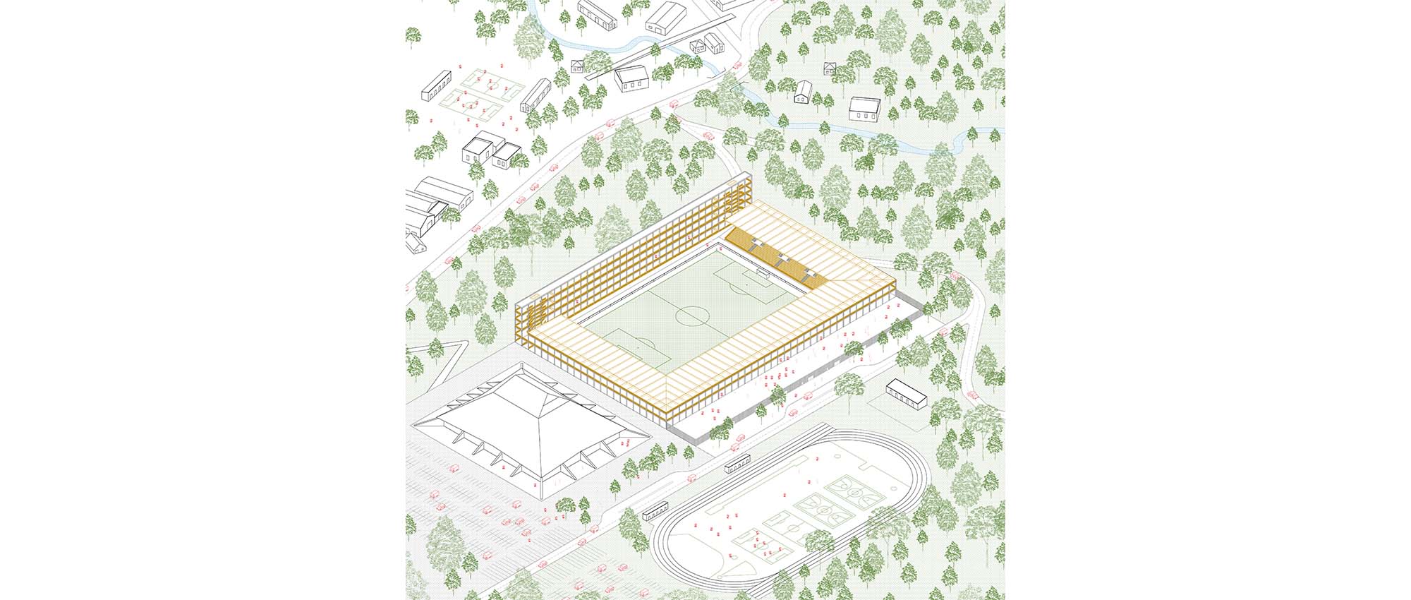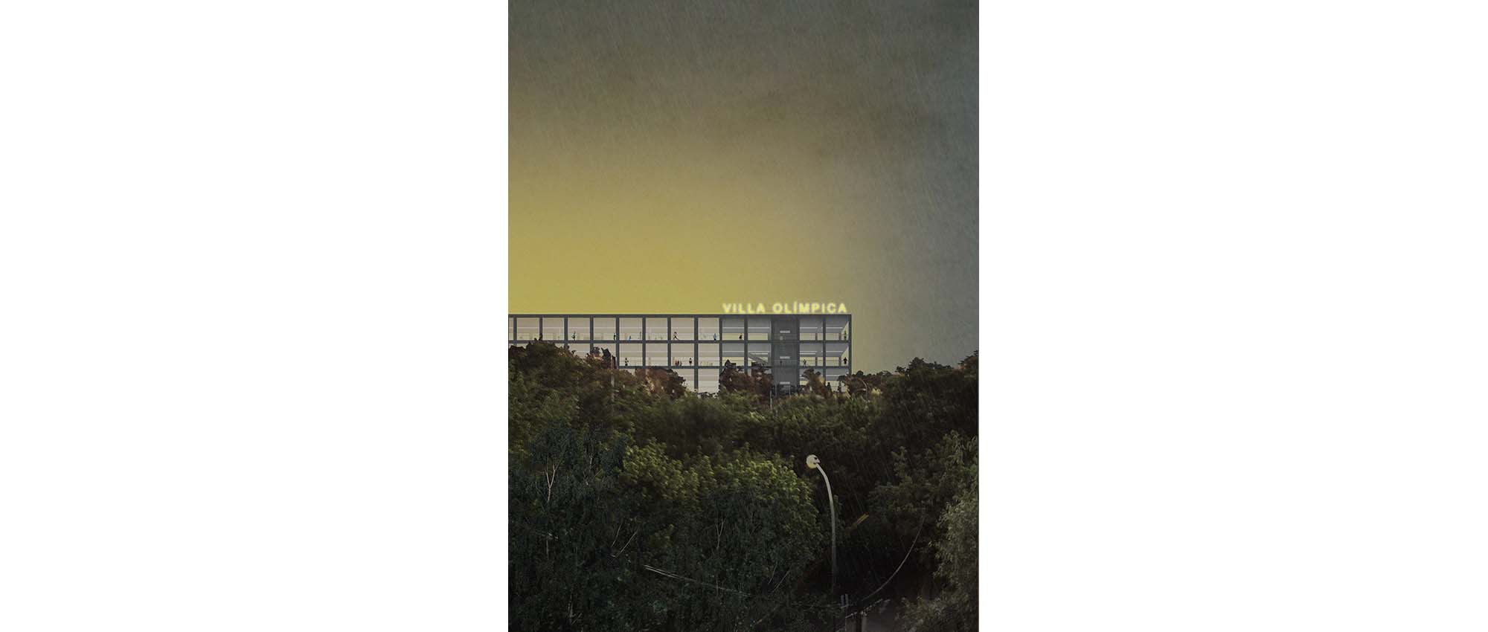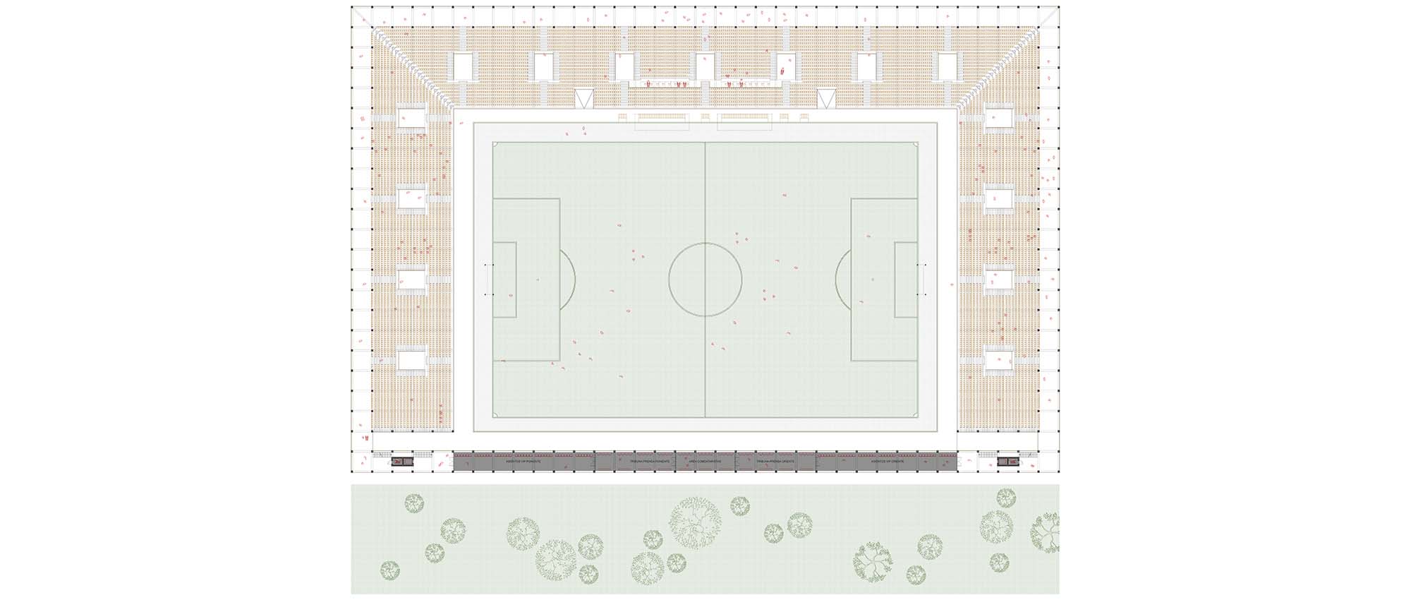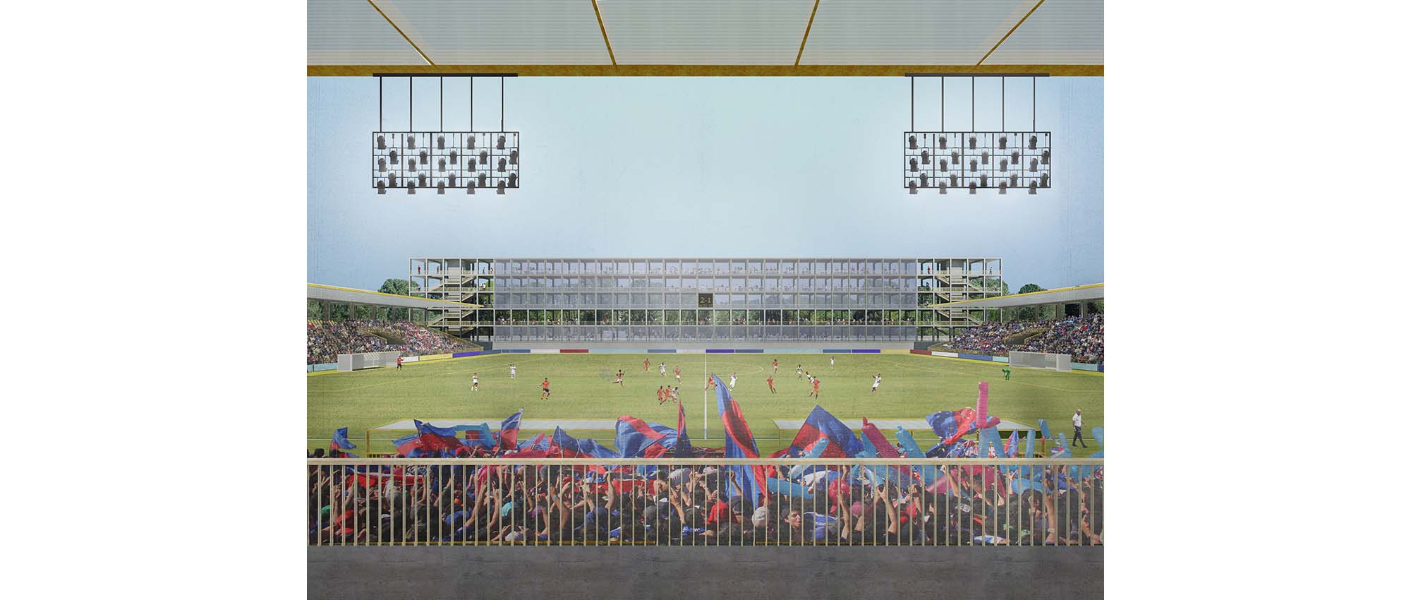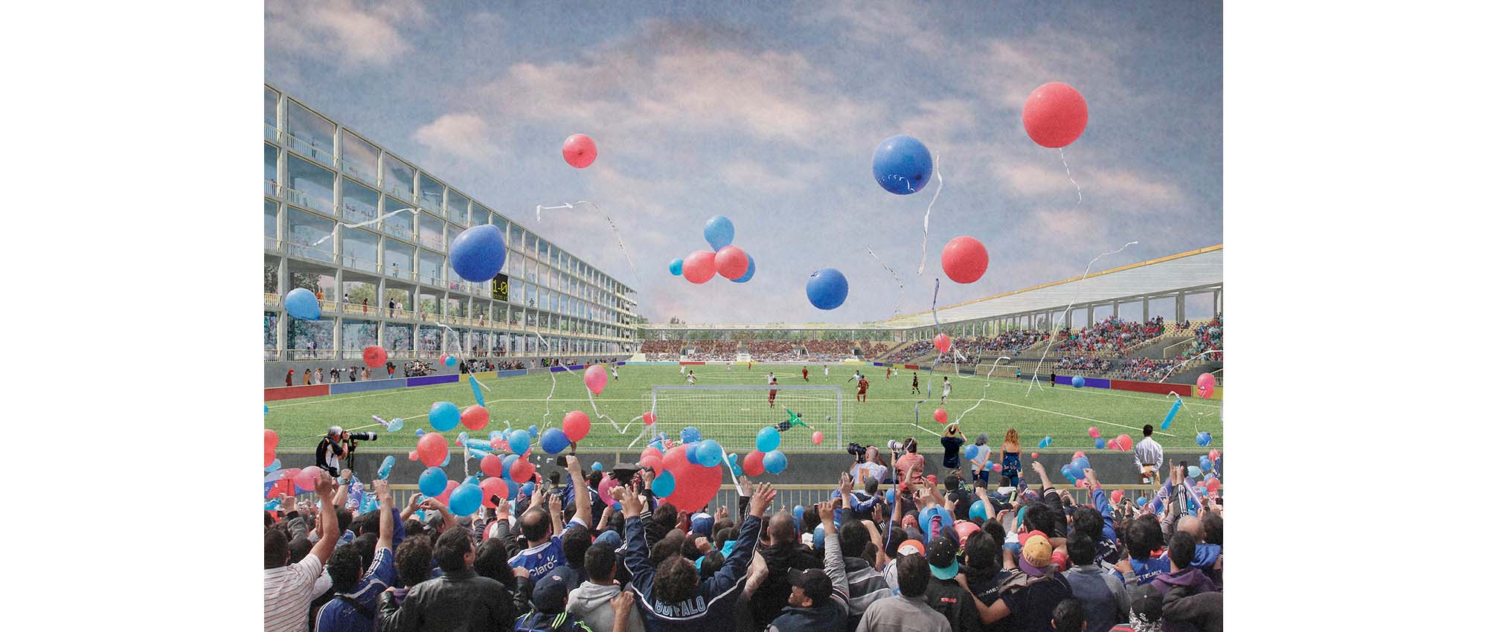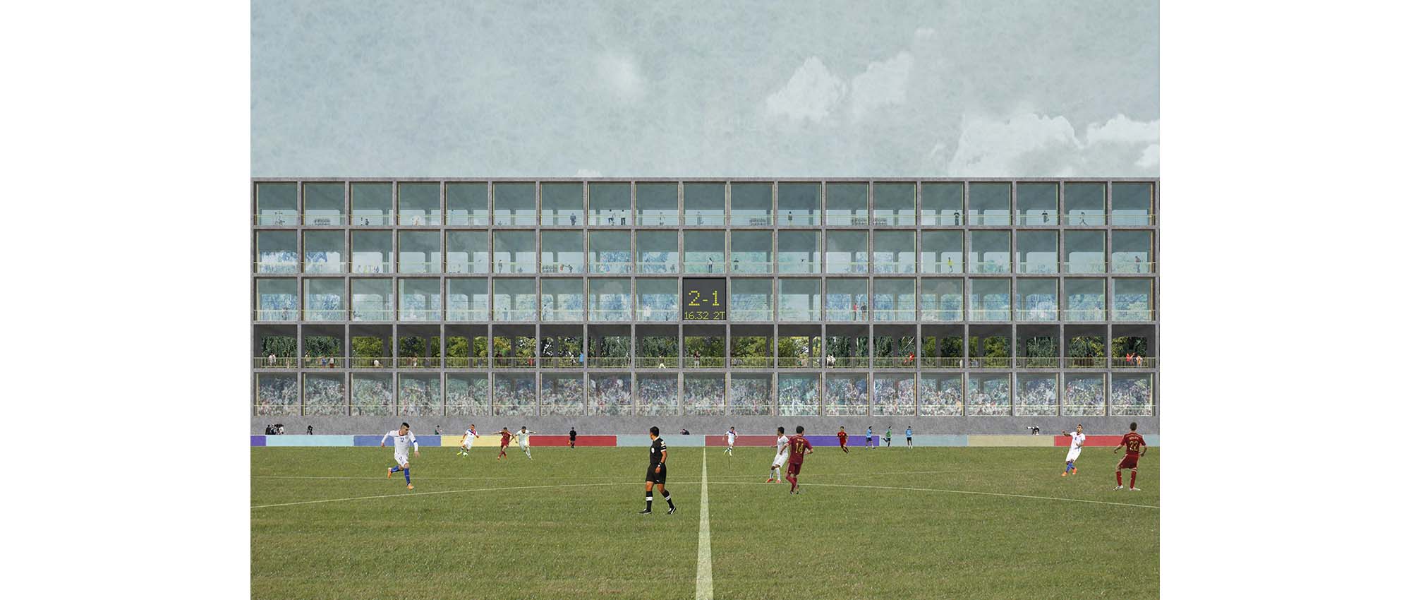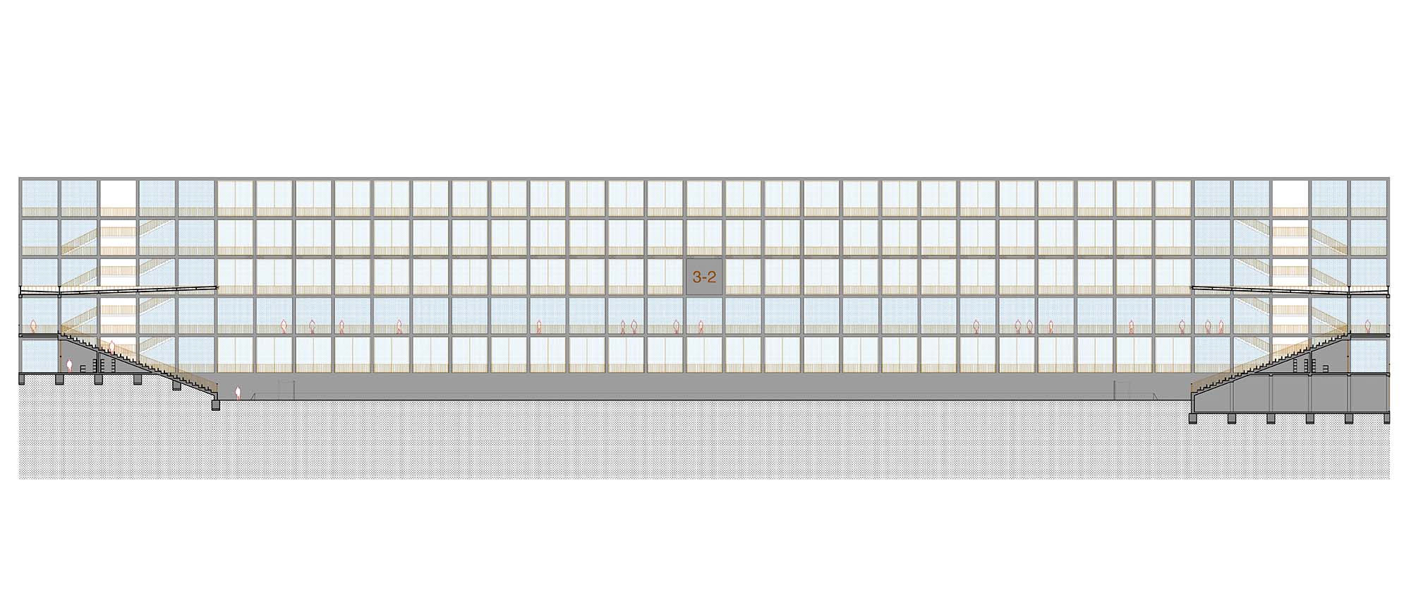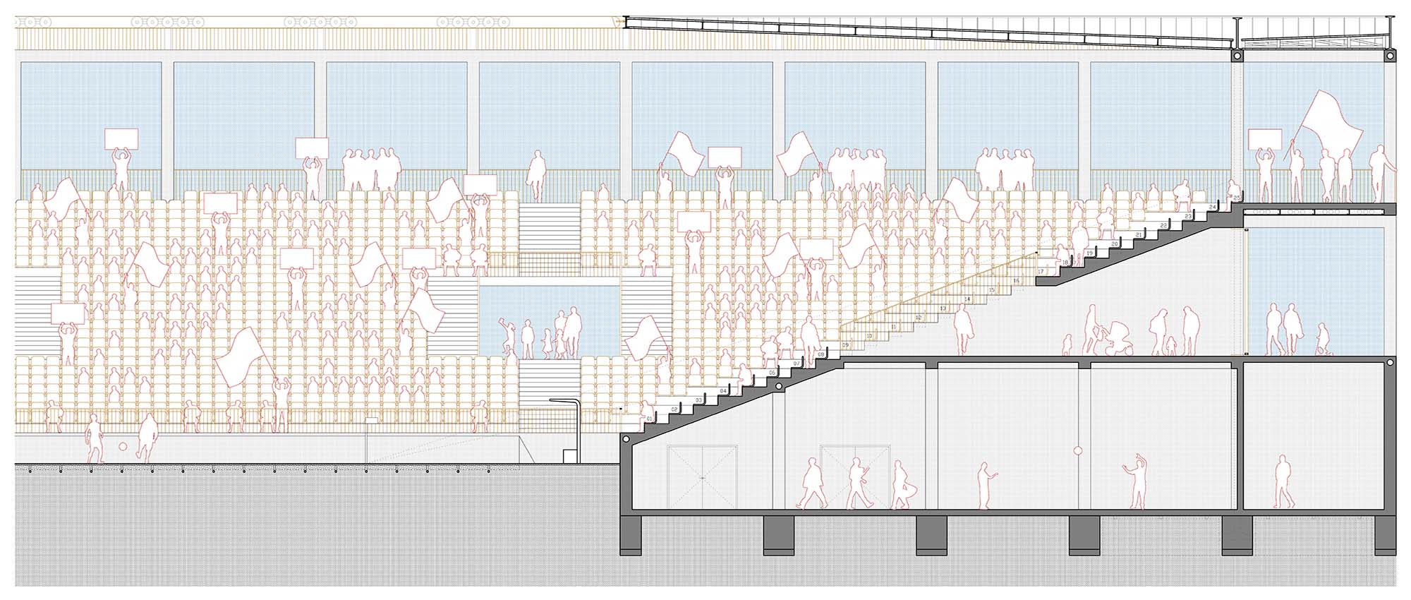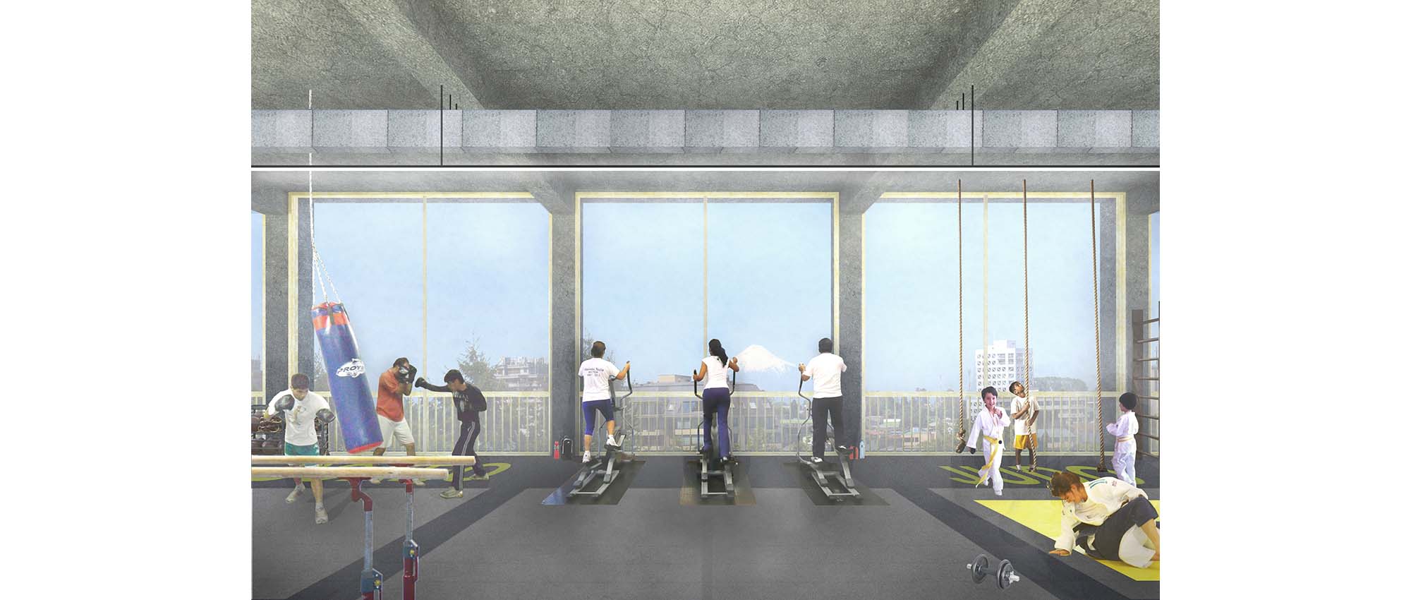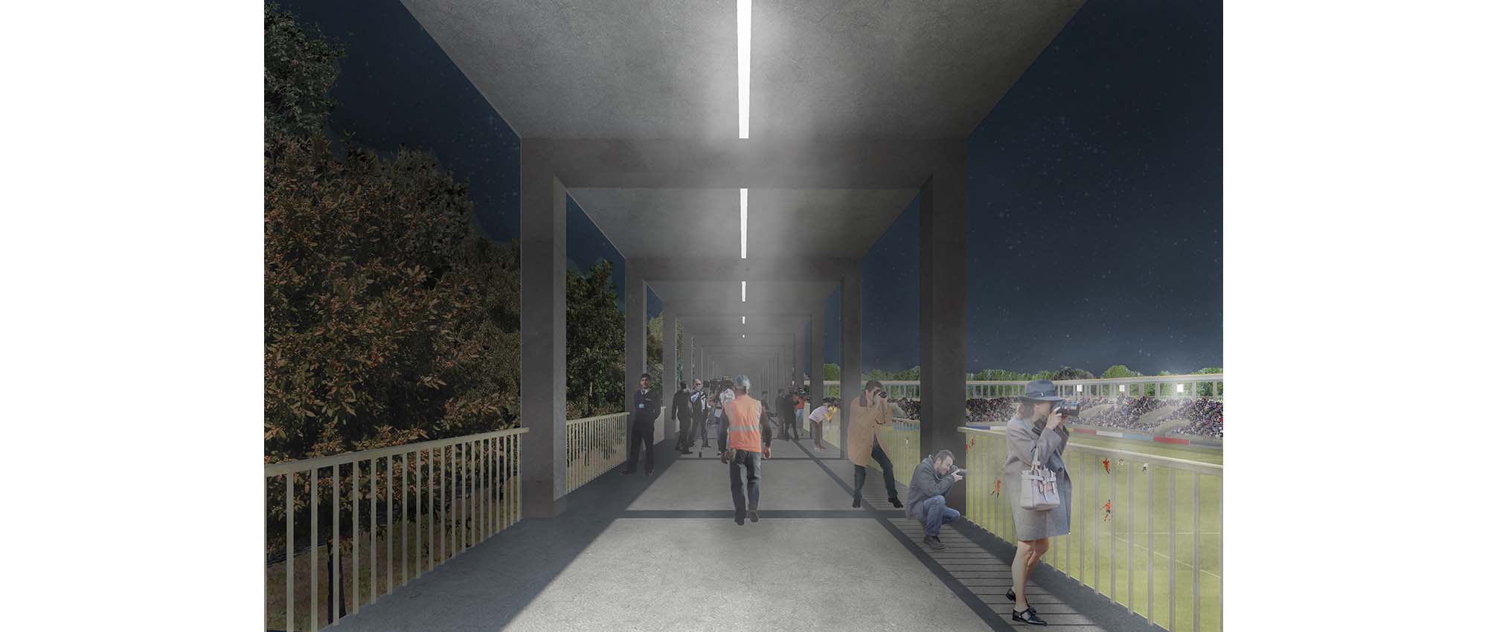Estadio FIFA en Osorno | FIFA Stadium in Osorno
2015 | Osorno, Chile | 24.500 m2 | Competition - Project | Plan Común (Felipe De Ferrari, Diego Grass, Kim Courreges, Thomas Batzenschlager, Marcelo Cox, Costanza Zeni, Jules Salmon)
ES - La propuesta considera al nuevo Estadio Municipal de Osorno como una construcción sobria, activa y solidaria con la Villa Olímpica. Asume su condición de nuevo referente en la unidad deportiva; re-ordena y revitaliza la vida al interior del complejo; además, toma partido de su localización privilegiada en la ciudad para ofrecerle una nueva identidad en el contexto urbano. Esto se logra por medio del uso estratégico de recursos fundamentales tales como la orientación, tipología, orden, programa, clima y carácter en dos escalas: local y urbana -contenedor y fachada pública.
El carácter y la especificidad del Estadio están definidos por dos elementos principales: un sistema de graderías cubiertas en tres de sus lados y un edificio-placa – con cinco niveles de programa – que enfrenta la ciudad y se constituye en la nueva fachada urbana del estadio y la Villa Olímpica en su conjunto. Estos elementos colaboran mano a mano para ofrecer una unidad tipológica integrada, compartiendo un único sistema estructural: una grilla estructural de hormigón armado de 5 x 5 metros.
Tres lados de la cancha –Norte, Oriente y Poniente– conforman un sistema de graderías techadas definidas por una estructura de pórticos de hormigón armado y cerchas metálicas cubiertas con policarbonato traslúcido, logrando una capacidad de 12.470 asientos.
Esta estructura tiene su nivel inferior 5 m más abajo que la cota más alta del terreno. Como resultado, hacia el norte y el poniente se genera un nivel subterráneo que contiene los camarines y los otros equipamientos asociados a los jugadores, generando así accesos en pisos diferentes para los deportistas y los espectadores. Hacia el exterior del recinto, la estructura se transforma en dos galerías con pórticos: una superior que permite un recorrido continuo del Estadio desde la graderías y una inferior que ofrece nuevos programas y servicios para la Villa Olímpica.
El hecho de contener las galerías en solo 3 de los lados del Estadio permite aprovechar de mejor forma la diferencia de altura que existe entre la ciudad y la Villa Olímpica. Esto mediante la construcción de un edificio que culmina el sistema propuesto: se trata de la fachada principal del nuevo Estadio, que enfrenta a la ciudad y se transforma así en punto de conexión directa entre la vida urbana y el interior del recinto. La construcción de esta placa en altura sobre uno de los costados largos de la cancha permite ubicar en ella aquellos programas que requieren independencia de las graderías principales, pero conservando su vista directa sobre la cancha.
En el último nivel del edificio –de 850 m²– se propone un nuevo gimnasio que acogerá diversas disciplinas en un espacio con vistas inéditas hacia el Volcán Osorno y centro de la ciudad. La coronación del edificio incluye el mensaje “Villa Olímpica”. He aquí el potencial real del proyecto: constituirse en una pieza referencial para la actividad del complejo y de la ciudad, destacando su presencia y promoviendo su uso en todo momento.
EN - The proposal considers the new Municipal Stadium of Osorno as a sober, active and solidary construction with the "Villa Olimpica" a sport complex located at the edge of the city center. It does assume its quality of landmark in the sports complex, re-order and revitalize the life within it and also takes advantage of its privileged location in the city to offer a new identity in the urban context. This is achieved through the strategic use of critical resources such as orientation, type, order, program, climate and character in two scales: local and urban.
The character and the specificity of the Stadium are defined by two main elements: a system of grandstands on three sides and a bar, a thin and tall building with five levels of program facing the city : it constitutes the new urban facade of the stadium and the Olympic Village as a whole. These elements work together hand in hand to deliver an integrated typological unity, sharing a single structural system: a structural reinforced concrete grid of 5 x 5 meters.
The three sides of the soccer field -North, East and Poniente- are form with roofed grandstands defined by a structure of reinforced concrete frames and metal trusses covered with translucent polycarbonate, achieving a capacity of 12,470 seats.
This structure has its lower level to 5 m below the highest point of the land. As a result, north and west side contain an underground level introducing the dressing rooms and other equipment associated to sport uses, generating accesses on different floors for athletes and spectators. To the outside of the enclosure, the structure is transformed into two galleries with frames: a top which allows a continuous path from the bleachers Stadium and a lower offering new programs and services for the Olympic Village.
The fact that the proposal contains the main spectator stands in only 3 of the sides of the stadium allow us to take advantage of the height difference between the city and the Olympic Village, by constructing a building that completes the proposed system. This is the main facade of the new stadium, facing the city and thus becomes a direct visual connection between urban life and the sport complex "Villa Olimpica". The construction of this bar on one of the long sides of the soccer field allows it to integrate programs that require independence from the main grandstands, while retaining its direct view on the field.
In the last level of the building, -a 850 m² long floor space- a new gymnasium will host various disciplines in a space with unprecedented views of the Osorno Volcano and the city center. The coronation of the building includes the message "Olympic Village". Here is the real potential of the project: become a reference piece for the activity of the complex and the city, highlighting its presence and promoting its use at all times.
