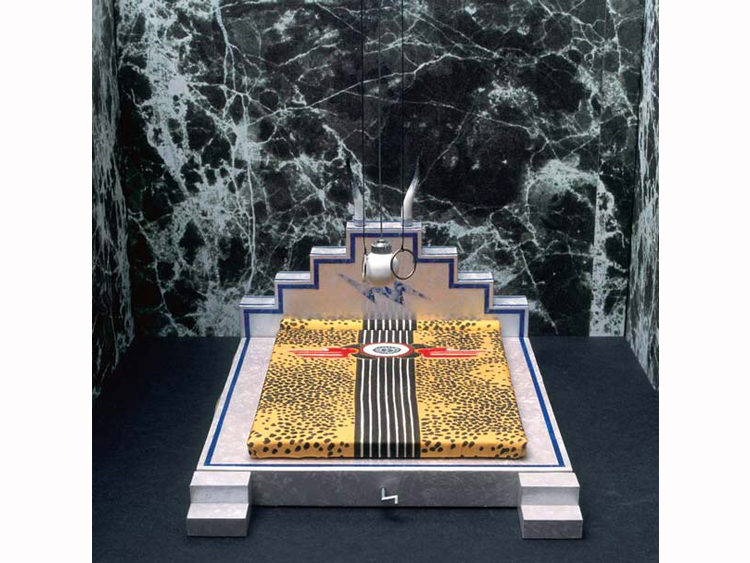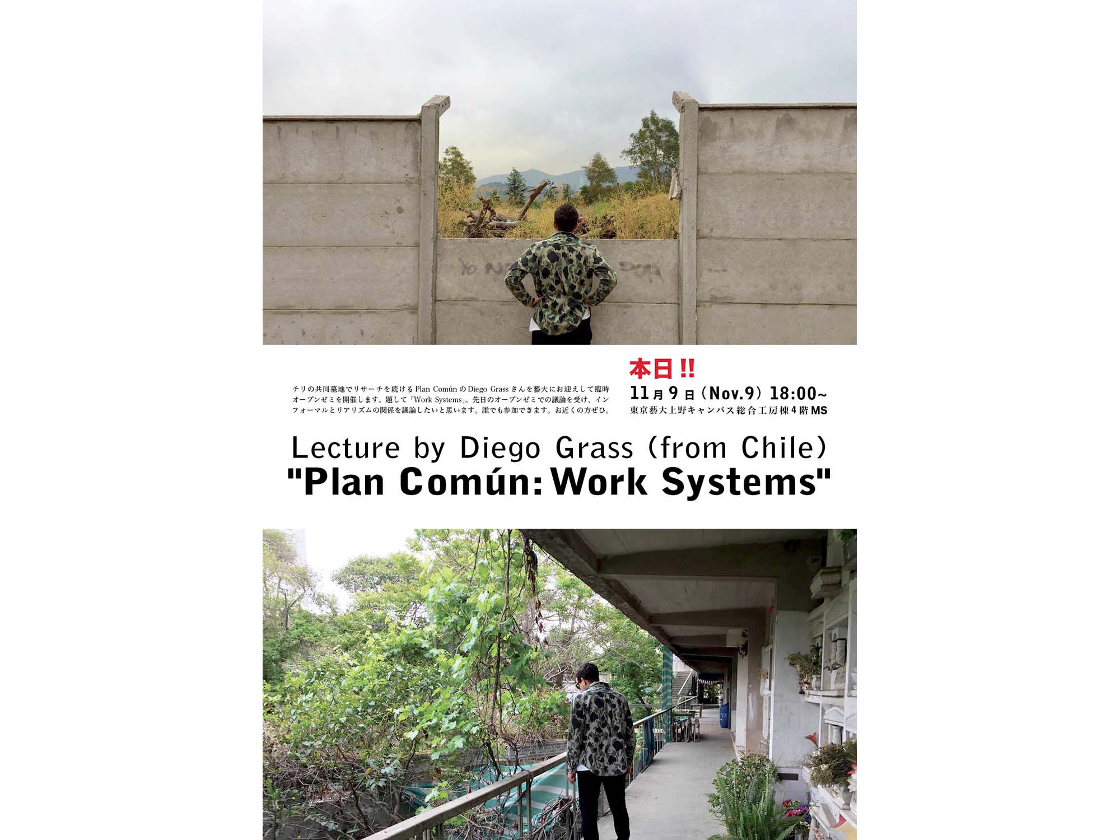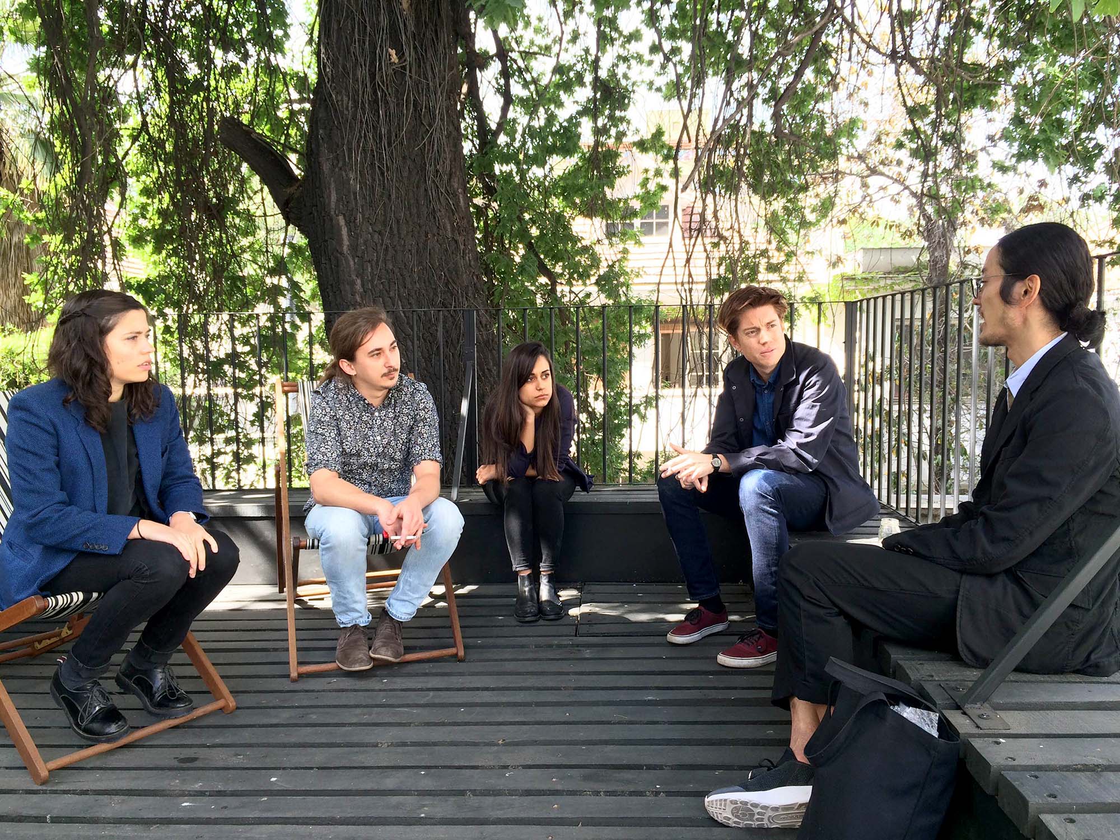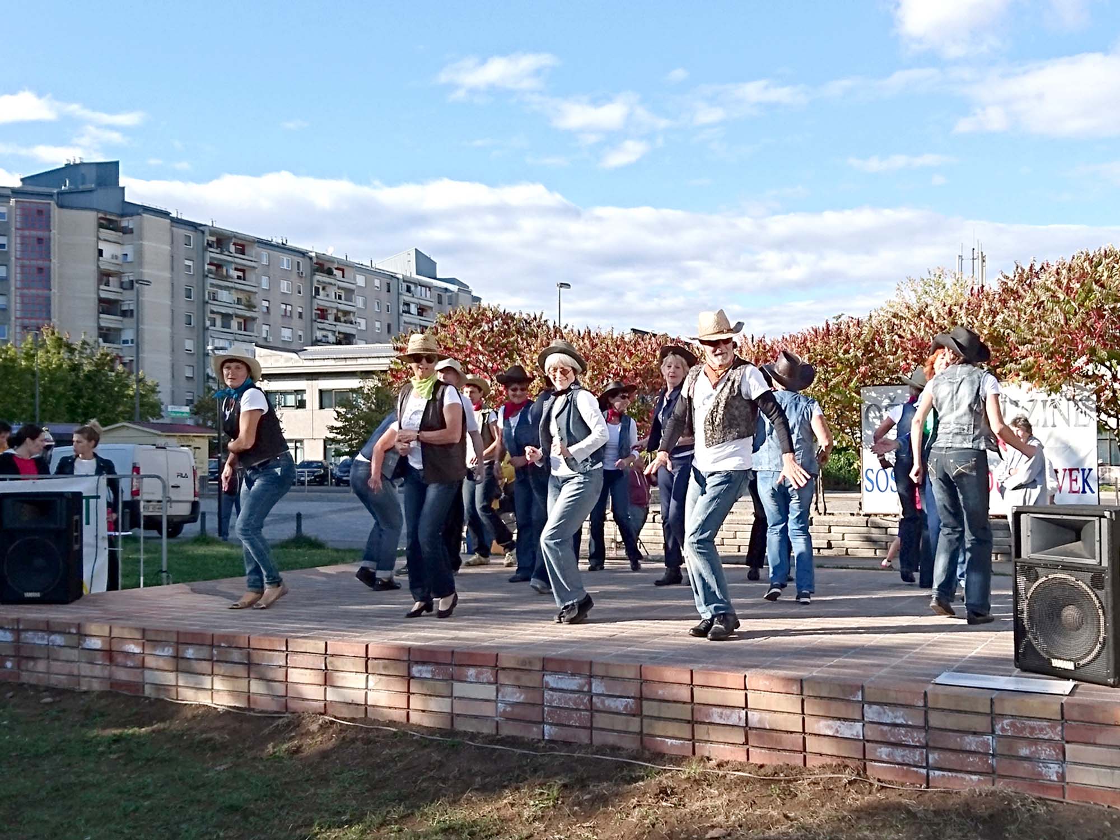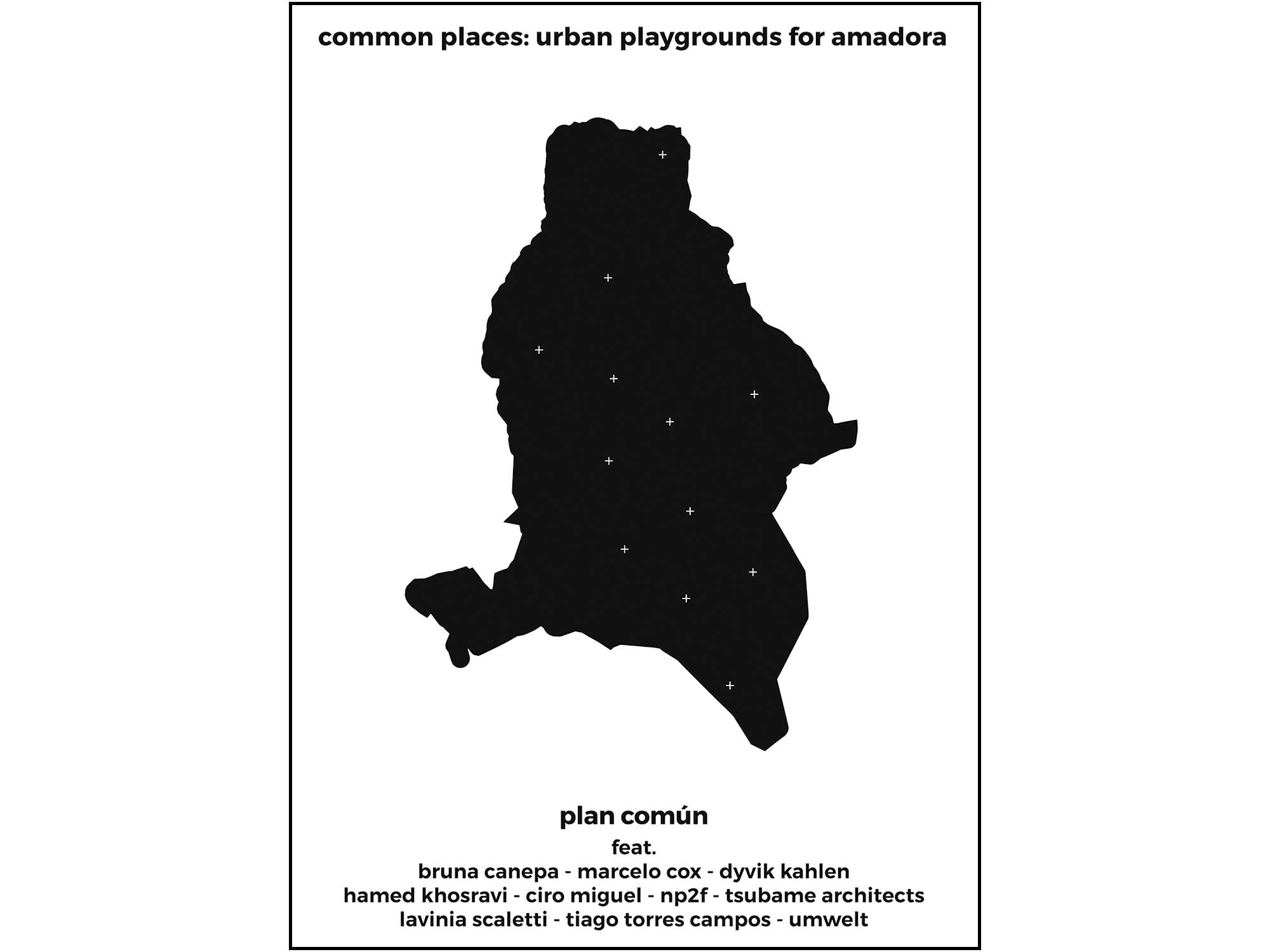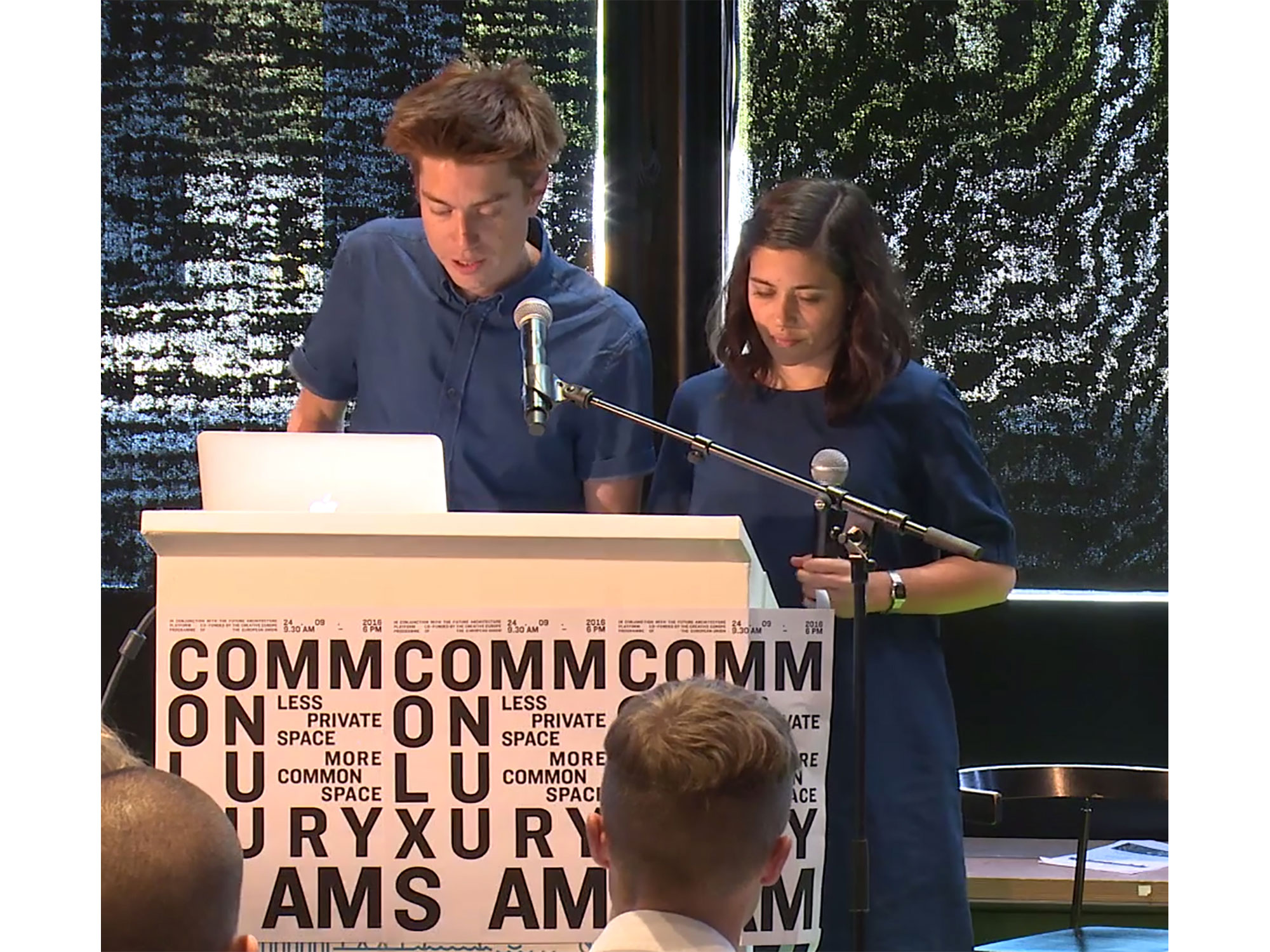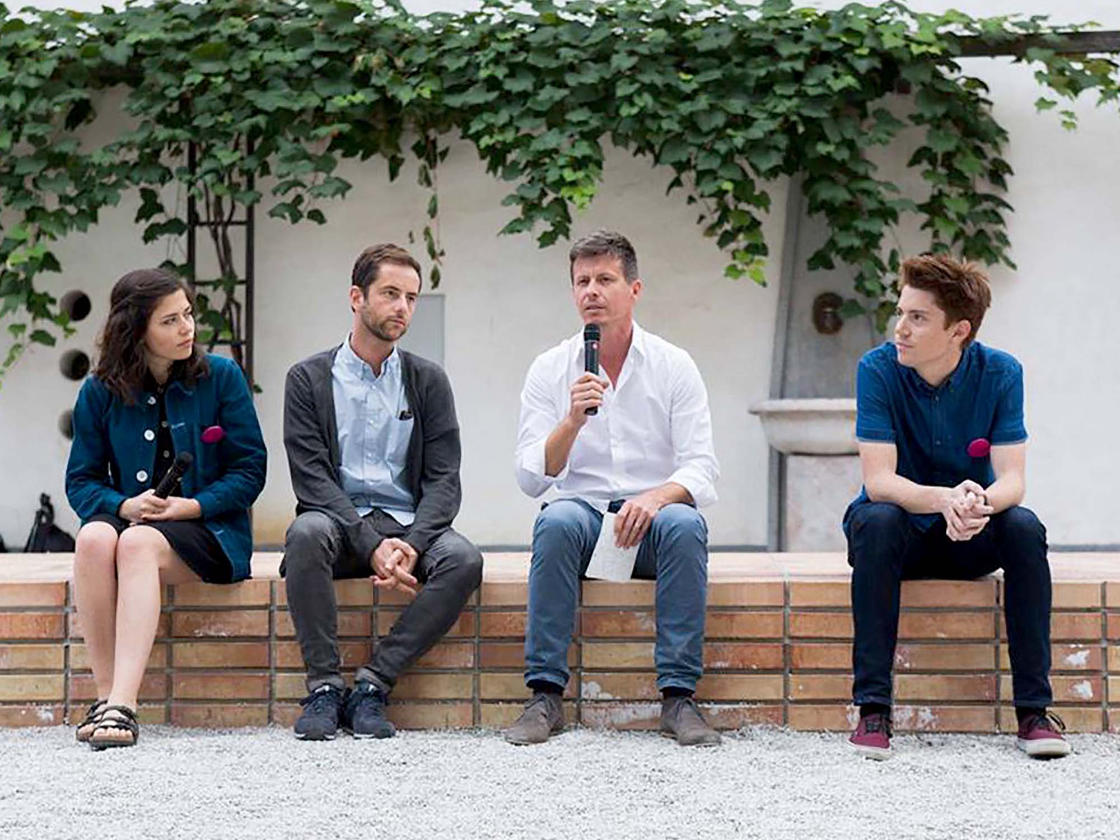Plan Común gave a lecture in the context of ‘Real Estate Summer School’ organized in Ghent. The lecture -along with Raoul Sigl introducing Conen Sigl- was held in Braempoort, an abandoned commercial center in the center of the city.
Proyecto Oficina #3
Double conference by Plan Común (Kim Courrèges & Felipe De Ferrari) and Umwelt (Arturo Scheidegger & Ignacio García Partarrieu) in the context of 'Proyecto Oficina', a series organized by UC Architecture School in Santiago, Chile.
For more information :
Go to UC Architecture School
Real Estate Architecture #3
Plan Comun is invited to participate on ‘What’s wrong with the big box?’, a Workshop organized by Real Estate Architecture in Ghent, August 25th – September 1st, 2018.
Real Estate Architecture is a collective of architects and researchers whose work seeks to reconsider the architecture produced by real estate developers during the 1960s and 1970s.
The focus of the summer school will be the redevelopment of derelict commercial centres and their link with their changing urban context. Participants will work under the guidance of 4 tutors / practices: Buero Kofink Schels, Jean-Benoît Vétillard, Conen Sigl Architekten & Plan Común.
For more information :
Go to Real Estate Architecture
Workshop MPUR / Cementerio General de Santiago
Plan Común is invited to led a 5-weeks Workshop along with Wilfried Kuehn (Kuehn Malvezzi) at Master of Urban Project (MPUR) at UC Architecture School.
Excerpt of the brief: Starting from existing typologies at the Santiago cemetery such as the Mausoleo Italiano, the first step of the project resides in a thorough analysis of historical precedent. Reading for instance the spiraling ramp at the core of the Mausoleo’s tombwall as both an expression of Guggenheim-like exhibitionism and of a collective experience within the private space, we will develop notions of a commons to be defined typologically in order to generate paradoxical uses. We advance the thesis that formal rigor results in major freedom of use, giving architecture the task and at once the burden of providing social freedom by way of typological and morphological strength.
For more information :
Go to UC Architecture School
Serie Crítica de Edificios #15
Felipe De Ferrari has been invited by MARQ along with Pablo Brugnoli to introduce two exceptional models of funerary architecture: Italian Mausoleum by Francisco Brugnoli Cañas and Patio 29 Memorial designed by several authors. Commetaries by Alejandra Celedón, Pedro Correa, Francisco Díaz, Cristián Izquierdo, Nicolás Stutzin y Max Nuñez.
For more information :
Go to UC Architecture School
Museo de la Solidaridad Salvador Allende
Plan Comun started a collaboration with Museo de la Solidaridad Salvador Allende (MSSA) to rethink its public front and sidewalk.
About the museum (by Arte Sur): "In March of 1971 was held in Santiago a gathering of intellectuals called “Operation Truth”. Among others, José María Moreno Galván came from Spain and Carlo Levi came from Italy. Moreno Galván had the idea of creating an international museum to support the Government that presided Salvador Allende. Between 1971 and 1973 the museum received more than 500 pieces including paintings, prints, sculptures, drawings, tapestries and photographs. The artworks that make up the Museum of Solidarity Salvador Allende are the product of the spirit of solidarity that inspired artists around the world who donated their works, expressing their support for social and political project that took place in Chile during the government of Salvador Allende. This factor is decisive, and results in a variety of artistic styles and medias aesthetic discourses, giving rise to a collection comprising around 500 works on display, that was shown twice before the 1973 Coup d’état. The recovery of democracy in Chile allowed the union of the artworks coming from the Museums of the Resistance from abroad to join the original background, making possible in September of 1991, the reopening of the Museo de la Solidaridad of Salvador Allende, held in the Museum of Fine Arts. MSSA is now one of the most important museums of modern art in Latin America, with one of the most representative collections of historical epoch, with 2,650 works, a figure that increases with the donation of new contemporary artists of historical significance."
For more information :
MSSA official website
Arts Abroad. A Long Deferred Museum in Honor of Allende
Everything Out The Door
Plan Comun invited to contribute on ‘Everything out the door’, a Workshop organized by CAMPO and Black Square in Rome, September 7-14, 2017.
Excerpt of the brief: “Apple bombs, venomous caramels, daily lies, false information; ultimately, Trojan throws beds or horses that when inside a house destroy everything that surrounds them. We want to introduce to you everything that remains out of the door: the fabricated banality, intentional vulgarity, urban furniture, voracious dogs; with their 1967 Dream Beds, Archizoom wanted to contaminate domestic space with all the aspects of life that modern culture had rejected.
This year, we ask a selection of contemporary architecture collectives to put forward their own idea for a Dream Bed. In 10 images commented with 10 short texts, our architect contributors will communicate their take on the ideal bedroom, intended as the minimum space through which we can construct an idea of architecture. Objets trouvés, personal cabinets of curiosities, speculative projects: these ten images construct visual essays of sorts on what we left out the door – and what we wish to bring back in to challenge our lives and conventions.
The images will represent objects, people, textures, materials, elements of furniture, surfaces, atmospheres, other architectures, other places, other rooms.
Our student contributors will realize 1:10 models of these ideal rooms; the models will not be shown to the public, but only used as stage set to be photographed. For a week in September we’ll discuss, design, and build together; we will use Rome and its territory as source of inspiration, starting by diving into the world of Emperor Hadrian, who translated his personal obsessions into the idiosyncratic choreography of spaces of his Villa".
For more information :
Go to Black Square
Go to CAMPO
XX Architecture and Urbanism Biennial
Plan Comun invited to show its research on Santiago's General Cemetery in the next Chilean Architecture and Urbanism Biennial. Entitled ‘Diálogos Impostergables’ (‘Unpostponable Dialogues'), the event will be held in Valparaiso Cultural Park, from October 26 until November 10, 2017.
Curatorial statement: “Considering the ‘unpostponable’ from within architecture and urbanism presents us with an urgency to work with those who reside in the margins and who have not seen their necessities and aspirations reflected in their urban environment. It is fundamental to generate a dialogue between the different forces that shape our cities, establish a connection with other countries of the global south countries and include in the discussion everybody who have been postponed throughout history.
The invitation is therefore for a Biennial that is not only commemorative but also provocative, a stimulation to take action. It will not be limited to the exhibition of projects and investigations that already exists, presenting also new developments; it will not be an enclosed disciplinary encounter, but instead, open to the city with its new forms of dialogue and interaction. It will not end with its closing date but will transcend through propositions, projects and actions that arise from it.”
For more information :
Go to Biennial Official website
Forum Basel. Urban spaces for communal life / Open until June 18th
The exhibition 'Forum Basel. Urban spaces for communal life', co-curated by Plan Comun together with Andreas Ruby, Stéphanie Savio and Kosmos Architects (Moscow/Basel), is finally opened at Swiss Architecture Museum (S AM)!
The Museum as both a display of content and a public space, without entrance fee.
For more information :
Go to project
Watch a brief introduction by Plan Comun
Opening of BIO25. Faraway, So Close at MAO
In the context of BIO25 (25th Slovenian Biennale of Design) curated by Maja Vardjan and Angela Rui, the plinths we designed along with Tiago Torres Campos in Nove Fuzine were transformed, through the relocation of the emblematic kiosk / system, K67 by Saša J. Mächtig, by a team led by Didier Faustino and Mojca Kumerdej.
From the authors of the installation: "The starting point of the main discourse of the episode Brand New Coexistence is Kiosk K67 that is interpreted as an architectural modern ruin in Ljubljana. Designed in 1966 by the Slovenian architect and designer Saša J. Mächtig, the K67 – easily visible and accessible – inhabited the cityscape and provided different services not only in Ljubljana but also in other cities across Europe. Today, K67 is both a design icon of the 20th century and a derelict and abandoned object scattered throughout these cities."
For more information :
Go to BIO25. Brand new coexistence
01.04.17 : Exhibition at Swiss Architecture Museum (SAM)
Plan Común is co-curating the exhibition "Forum Basel" together with Andreas Ruby, Stéphanie Savio and Kosmos Architects (Moscow/Basel). The exhibition will be held from 20 May to 18 June 2017 at Swiss Architecture Museum (S AM).
Excerpt of the curatorial text : "In reaction to the increasing commodification of urban space today, the two emerging architecture practices Kosmos Architects (Moscow/Basel) and Plan Común (Santiago de Chile) explore potential collective spaces in Basel. Surveys and projects, developed in collaboration with local architects, are complemented by interviews with actors of the built environment.
The more heterogeneous societies become, the more important it is for cities to provide open spaces where we can experience ourselves as part of a community. In the original sense of the “Museion” of Ancient Greece, S AM Swiss Architecture Museum is transformed into a home for public life."
For more information :
Go to Swiss Architecture Museum
01.03.17 : First Year Design Unit
Felipe De Ferrari and Kim Courrèges started teaching in the First Year of Design Unit at Universidad Mayor School of Architecture in Santiago de Chile. Taking advantage of the School’s location, the Unit focuses on Santiago’s city centre.
For more information:
Go to the Unit I website
01.01.17 : Diego Grass to follow independent trajectory
Plan Comun's founding partner Diego Grass is leaving the office after 4,5 years of dialogue and critical production to pursue a different path. Diego Grass has contributed in a profound manner to the development of Plan Comun, both an architectural practice and cultural project. We would like to thank his commitment within our practice along these years.
Felipe De Ferrari and Kim Courrèges will continue as leading partners of Plan Comun. In addition, De Ferrari and Grass will continue working together at OnArchitecture, an audiovisual archive of architecture they founded in 2012.
For more information :
Go to OnArchitecture
01.12.16 : Collaboration Agreement
We are happy to announce that after 2 years doing a research on Santiago General Cemetery through several lines of action, the funerary complex administration signed a Collaboration Agreement with UC Architecture School. This process is led by Plan Común and includes a historical research, a survey of the current situation and several projects.
For more information :
Go to Santiago General Cemetery
09.11.16 : Lecture at Tokyo University of Arts
Diego Grass was invited to give a lecture about the recent works of Plan Común at Tokyo University of Arts. The presentation was proposed and organised by Japanese architect Ryuji Fujimura who visited our office last month, reviewing our last investigation project in Santiago General Cemetery.
For more information :
Tokyo University of Arts
13.10.16 : Ryuji Fujimura at Plan Común
Japanese architect Ryuji Fujimura visited Santiago to review "Santiago General Cemetery:, an ongoing research led by Plan Común. In his visit to our office we discuss with him about recent works and the limits of participation. Ryuji Fujimura was also invited to present his practice, works and the participative process he explores in his projects in a lecture at the School of Architecture of the Pontificia Católica Universidad de Chile.
For more information :
Ryuji Fujimura architecture office
05.10.16 : Fuzinetlon event in Ljubljana
Fuzinetlon in Nove Fuzine district in Ljubljana, is an event organised by a local community center with SPM, a non-governmental organisation dedicated to the fields of social integration, education and sport, dealing with the target group of socially disadvantaged children and their families.
Within the different proposed activities, this year's edition of the event will benefit from our last built project "Common Places : Micro-intervetions in Nove Fuzine", a series of multi-use brick plinth, spread through the district, that acts as a support for various public activities and urban manifestations.
For more information :
Fuzinetlon event in MAO
Go to project
26.09.16 : Lisbon Architecture Triennale
"Common Places: Urban Playgrounds for Amadora", exhibition by Plan Común, including contributions by Bruna Canepa, Marcelo Cox, Dyvik Kahlen, Hamed Khosravi, Ciro Miguel, Np2f, Tsubame Architects, Lavinia Scaletti, Tiago Torres Campos and Umwelt. This project is part of ‘The Limits of Landscape’ satellite exhibition of Lisbon Architecture Triennale 2016 presented in Casa Roque Gameiro in Amadora, with the support of Future Architecture Platform, the first pan-European platform of architecture museums, festivals and producers, bringing ideas on the future of cities and architecture closer to the wider public.
For more information :
The Form of Form : The limits of Landscape
The limits of Landscape in TV Amadora
Go to project
Go to publication
23.09.16 : Common Luxury at SAM
Felipe de Ferrari and Kim Courrèges of Plan Común were invited to give a lecture during the symposium : "Common Luxury : Less private space, More collective space" at the Swiss Architecture Museum in Basel, curated by Andreas Ruby.
From the curator: “When we think of luxury, we usually think of individual wealth. The more unattainable this exclusive form of luxury becomes for the majority of society, the more clearly a new understanding of luxury emerges today, defined by collective partaking of goods and services. Likewise in architecture the sensibility is growing towards the communal and the shared as well as the meaning of public space as a prerequisite for democratic societies. In this symposium architects from nine different countries report on how “common luxury” is increasingly becoming an attribute of the contemporary urban way of life."
Other participants include Georgeen Theodore, Interboro (USA), Max Turnheim, UHO Architects (FR), Something Fantastic (DE), URBZ (IN), Anna Puigjaner MAIO (ES) and Jack Self, REAL Foundation (GB) among others.
For more information :
Felipe de Ferrari & Kim Courrèges lecture at SAM
Swiss Architecture Museum : Common Luxury
18.09.16 : Micro-interventions in Nove Fuzine
MAO presents Common Places, a commissioned project by Chilean-French architecture office Plan Común and the Portuguese landscape architect Tiago Torres-Campos. Common Places is a series of brick constructions located in Nove Fužine, a part of Ljubljana where MAO is situated. Plan Común and Tiago Torres-Campos have designed five multifunctional plinths, which are strategically positioned over the entire neighbourhood: in the museum courtyard, along the river, in the historic garden, in front of the community centre and behind the famous city bus stop, designed by Saša J. Mächtig in the 1960s. The plinths build, encourage and reinforce different uses of public space and create specific relations with the surroundings. They intend to become platforms for contemplation, meeting points, stages for events, concerts or lectures, or simply structures on which to sit and enjoy the communal life of the neighbourhood.
The opening of the exhibition coincides with the kickoff event for 25th Biennial of Design: Faraway, So Close, also organised by MAO and curated by Angela Rui and Maja Vardjan. The exhibition is part of Future Architecture platform programme. Future Architecture platform is a European platform of architecture museums, festivals and producers that highlights the emerging generation of talents in various disciplines and enables them to present their ideas about the future of cities and architecture.






