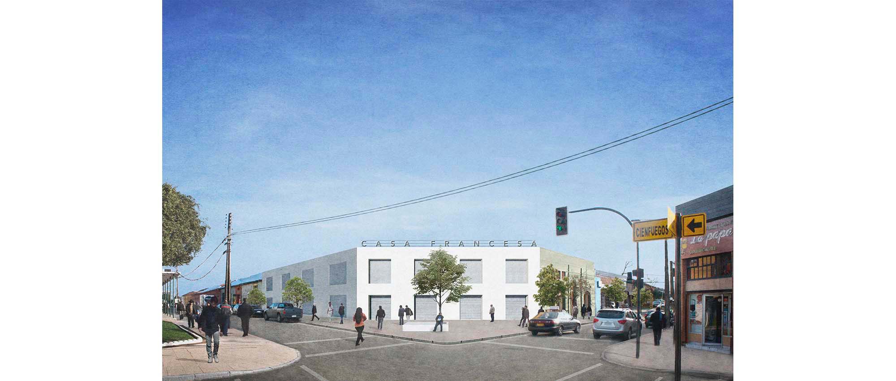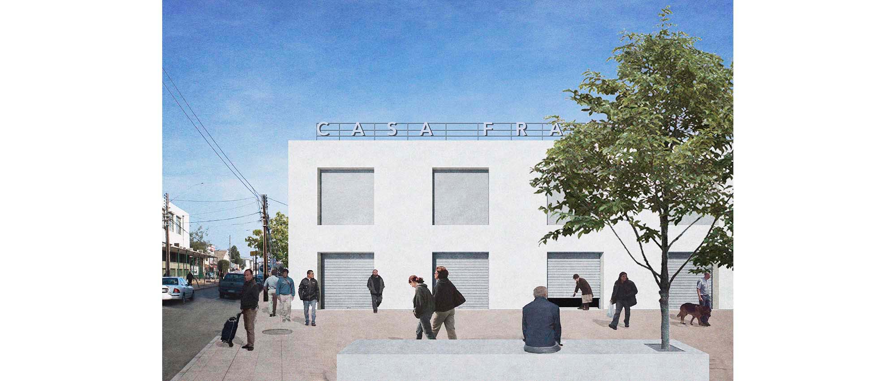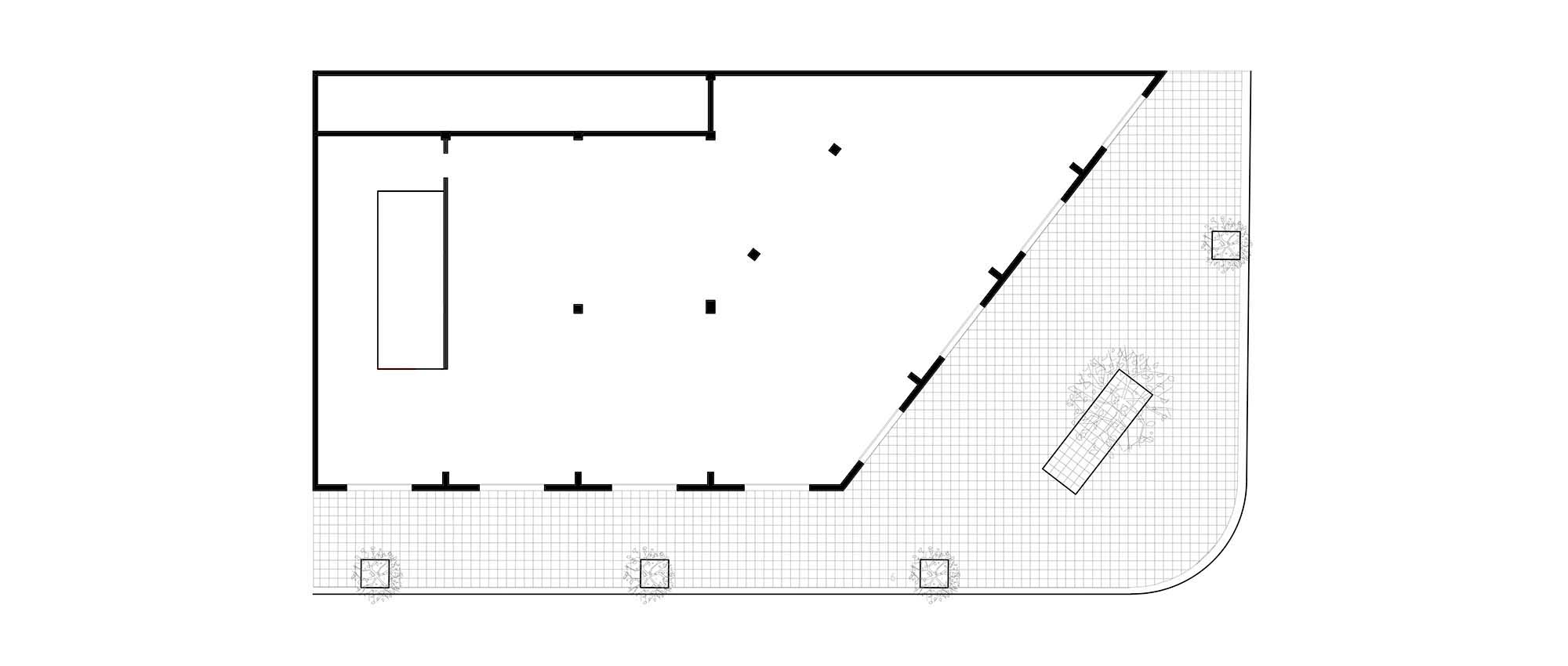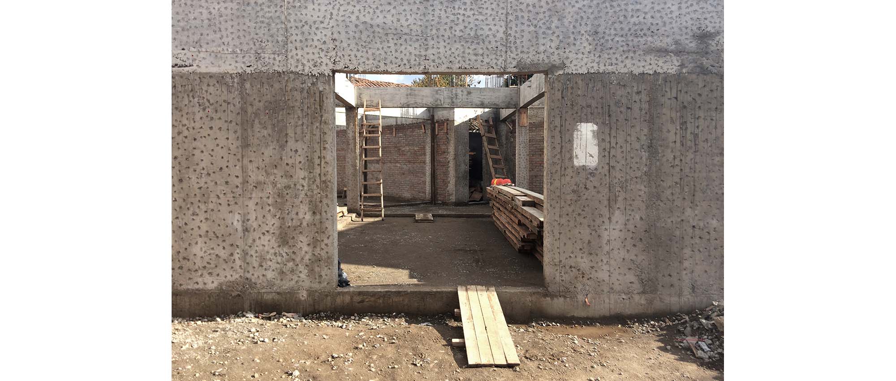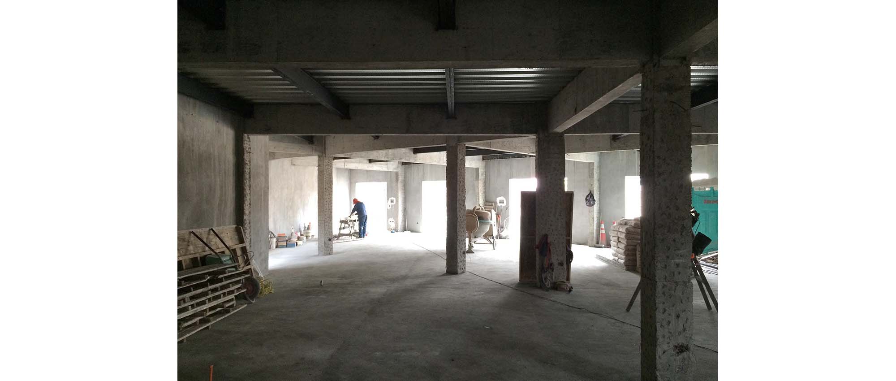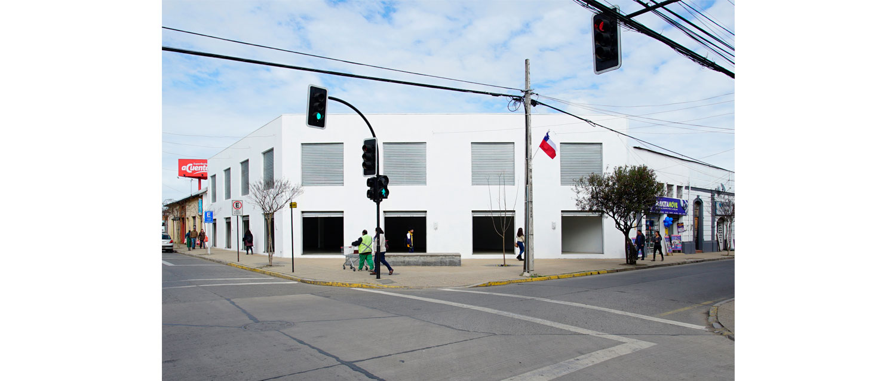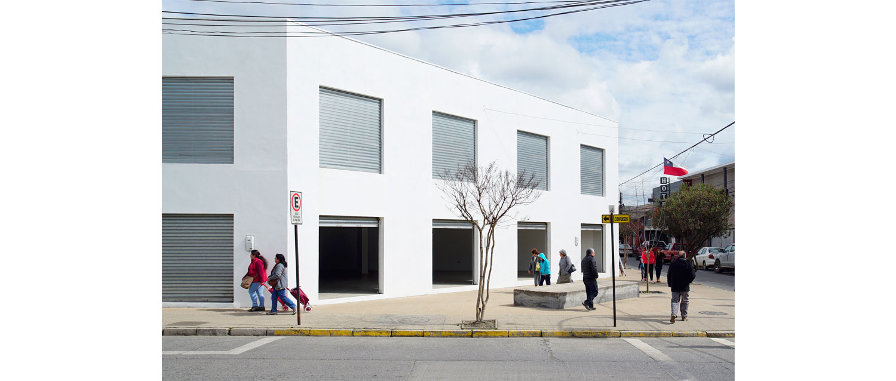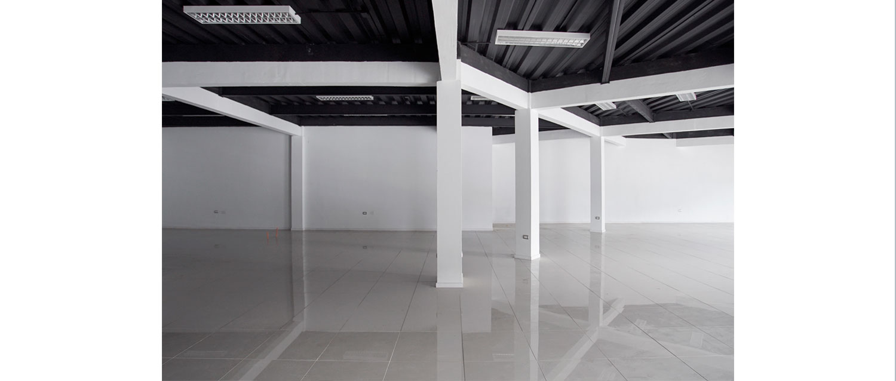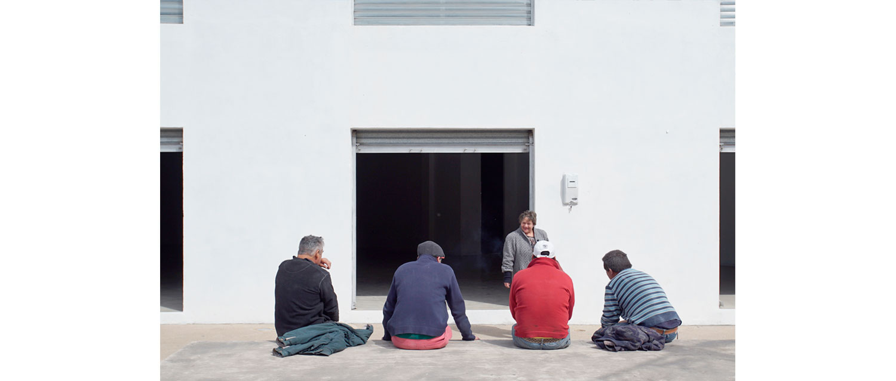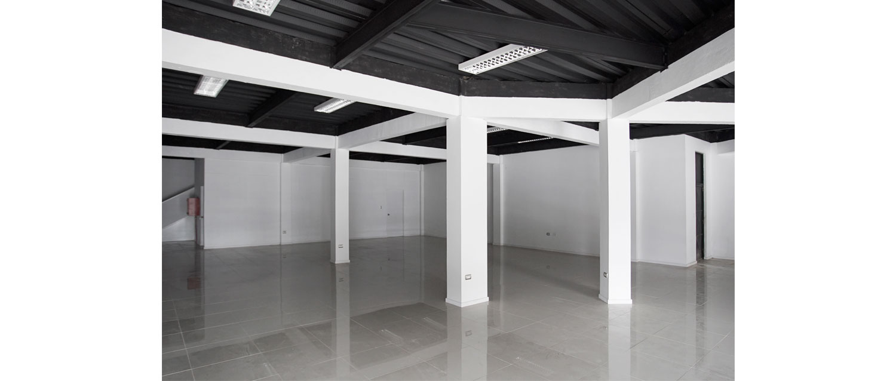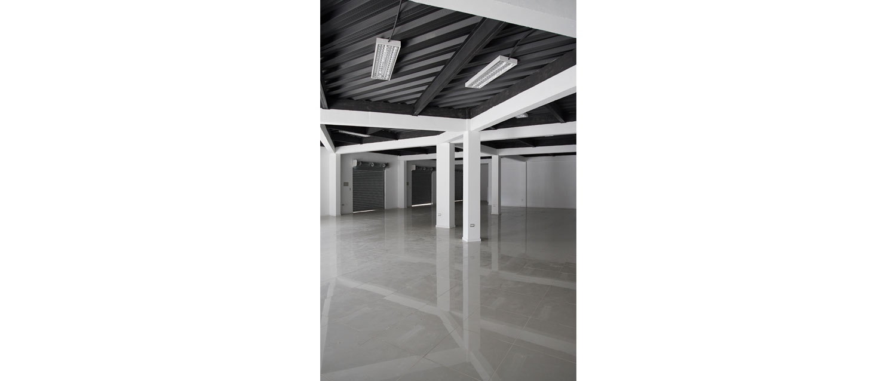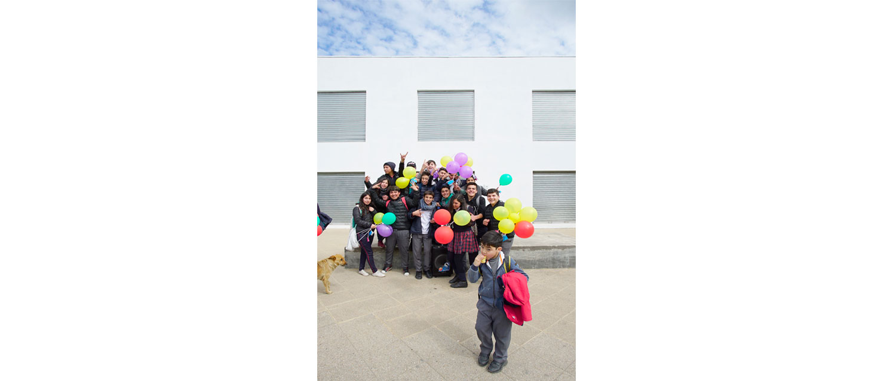Edificio Comercial en San Javier | San Javier Commercial Building
2012 | San Javier, Chile | 775 m2 | Commission - Finished | Plan Común (Felipe De Ferrari, Kim Courreges), Diego Grass | Colaboradores: Marcelo Cox, Thomas Batzenschlager, Lucas Mateluna)
ES - El encargo es la reconstrucción completa de un edificio comercial en una de las calles principales del centro de San Javier -24km al sur de Talca-, zona devastada por el terremoto que afectó al país el año 2010. El emplazamiento específico ocupa la esquina sur-poniente que enfrenta a la plaza de la Municipalidad.
Cualquier proyecto de arquitectura en un contexto urbano debería hacer todo lo posible por mejorar la calidad del espacio público.
Tres variables determinan el concepto detrás del proyecto: La primera es eliminar todos los espacios de transición entre el interior y el exterior del edificio, convirtiéndolos en espacio público libre y a disposición de todos. La segunda es que la construcción presente una fachada sobria y ordenada hacia su contexto inmediato. La tercera es que las dos anteriores calcen con la principal aspiración del cliente: que el edificio sea flexible y maximice los metros cuadrados útiles, aumentando la rentabilidad de su emprendimiento.
Al confrontar directamente lo público y privado -evitando espacios intermedios-, el área pública gana 97m² los cuales son dispuestos para ampliar el ochavo determinado por la normativa vigente. Este espacio –de libre uso- amplía el margen entre el edificio y las calles que enfrenta. Respecto a la fachada, se generan dos lados de igual largo –20,6m-. La modulación y cantidad de vanos esta definida por las divisiones interiores posibles desde 0 a 11-, siguiendo las demandas del cliente.
El edificio no pretende responder a ninguna variable más que las descritas anteriormente.
EN - The commission is to rebuild from scratch a commercial building in the crossing of the two main streets of downtown San Javier -24km south from Talca-, an area devastated by Chile's 2010 earthquake. Our site is the entire south-west corner facing the Municipality square.
Like any other architecture project in an urban context, this building should do its best in order to improve the quality of public space.
Three inputs define the project's concept: First one is to eliminate all of the transitional spaces between the exterior and interior of this building and use this areas as free and open-access public space. Secondinput is to do a sober and orderly facade towards its surrounding context. Third thing is that these two desires match with the main aspiration of the client: to have a flexible building, maximizing the interior surface on sale, thus increasing the profit margin of this business.
By directly confronting both public and private realms -avoiding intermediate spaces-, the public area gets 97m² of additional surface, which are used to increase the size of the sliced corner of the block required by local building regulations. This space -which anyone can use- broadens the gap between the building and the two streets in the corner. The facade results in two faces with the same dimensions -a length of 20,6m each-. The module of the openings is defined by the various possibilities to subdivide the interior, from one single space to 11 different rooms for rent or sale, a flexible plan which was required by the client.
The building does not pretend to respond to any other input besides the ones listed above.

